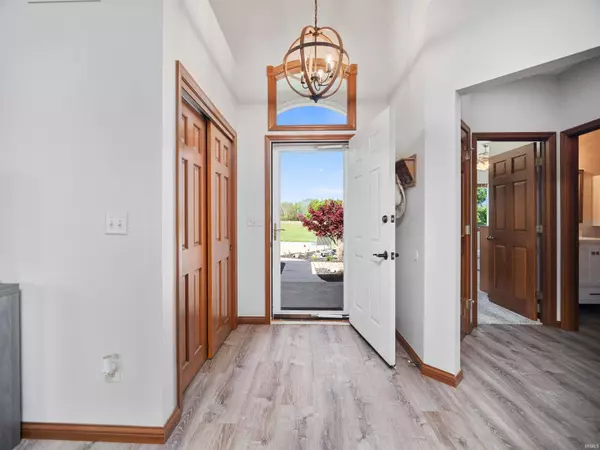$700,000
$709,000
1.3%For more information regarding the value of a property, please contact us for a free consultation.
6 Beds
5 Baths
5,243 SqFt
SOLD DATE : 06/26/2023
Key Details
Sold Price $700,000
Property Type Single Family Home
Sub Type Site-Built Home
Listing Status Sold
Purchase Type For Sale
Square Footage 5,243 sqft
MLS Listing ID 202315306
Sold Date 06/26/23
Style One Story
Bedrooms 6
Full Baths 5
Abv Grd Liv Area 3,643
Total Fin. Sqft 5243
Year Built 2002
Annual Tax Amount $4,777
Tax Year 2023
Lot Size 3.080 Acres
Property Description
Beautiful unique ranch duplex on 3 acres with a 32’x24’ building and a 30’x52’ above ground pool. This property was built for living close to loved ones while enjoying separate living spaces. The duplex does have two addresses and electric bill accounts so you could easily live on one side and lease the other. The larger living area is 3,472 sq feet - first floor with kitchen, dining room, living room with fireplace, master ensuite, 2nd + 3rd bedroom, 2nd bathroom, and a 2-car garage + full basement with a kitchenette, recreational room, family room, 4th bedroom, 3rd bathroom, storage and mechanicals, closet space, and a hobby area. The smaller living area is 1,771 sq feet with a kitchen, dining room, living room with fireplace, master ensuite, 2nd bedroom, 2nd bathroom, den, utility room, crawl space, and a 2-car garage. There is a shared door in the garage that allows access to the other side. Many upgrades since August of 2021. There is plenty of land for gardening and indoor/outdoor spaces for gatherings, entertaining, and relaxation. The shop/outbuilding has ample space for projects and storage. Please refer to the listing documents to view floor plans and additional listing information which includes all of the recent updates.
Location
State IN
County Kosciusko County
Area Kosciusko County
Direction From US 30, North on 450E, left on 100N, right on 400E. Property on the left.
Rooms
Family Room 25 x 16
Basement Crawl, Partial Basement
Dining Room 11 x 14
Kitchen Main, 9 x 13
Ensuite Laundry Main
Interior
Laundry Location Main
Heating Geothermal
Cooling Geothermal
Flooring Carpet, Vinyl
Fireplaces Number 2
Fireplaces Type Living/Great Rm, Wood Burning
Appliance Dishwasher, Microwave, Refrigerator, Washer, Window Treatments, Dryer-Electric, Ice Maker, Oven-Convection, Oven-Double, Oven-Electric, Pool Equipment, Radon System, Sump Pump, Water Filtration System, Water Heater Electric, Water Softener-Owned, Window Treatment-Blinds
Laundry Main, 6 x 7
Exterior
Exterior Feature None
Garage Attached
Garage Spaces 4.0
Fence Barb Wire
Pool Above Ground
Amenities Available 1st Bdrm En Suite, Attic Pull Down Stairs, Attic Storage, Bar, Breakfast Bar, Built-In Bookcase, Ceiling Fan(s), Countertops-Stone, Detector-Smoke, Disposal, Dryer Hook Up Electric, Generator Ready, Landscaped, Open Floor Plan, Porch Covered, Range/Oven Hook Up Elec, Six Panel Doors, Storm Doors, Stand Up Shower, Tub and Separate Shower, Tub/Shower Combination, Main Level Bedroom Suite, Main Floor Laundry, Sump Pump, Washer Hook-Up
Waterfront No
Roof Type Asphalt,Shake
Building
Lot Description Level
Story 1
Foundation Crawl, Partial Basement
Sewer Septic
Water None
Architectural Style Duplex
Structure Type Vinyl
New Construction No
Schools
Elementary Schools Harrison
Middle Schools Lakeview
High Schools Warsaw
School District Warsaw Community
Others
Financing Cash,Conventional,FHA,VA
Read Less Info
Want to know what your home might be worth? Contact us for a FREE valuation!

Our team is ready to help you sell your home for the highest possible price ASAP

IDX information provided by the Indiana Regional MLS
Bought with Stacie Bellam-Fillman • Orizon Real Estate, Inc.







