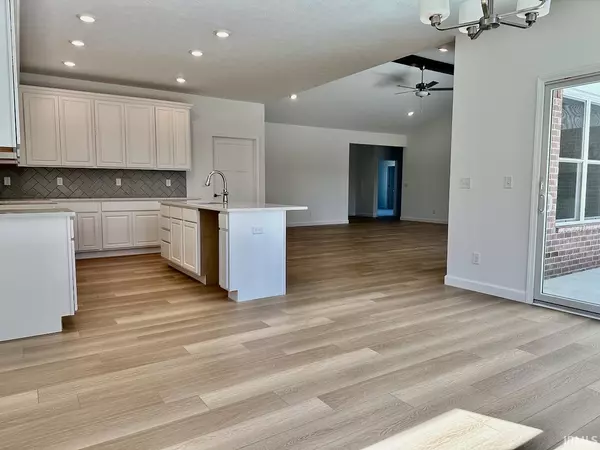$452,500
$454,900
0.5%For more information regarding the value of a property, please contact us for a free consultation.
3 Beds
2 Baths
2,194 SqFt
SOLD DATE : 06/23/2023
Key Details
Sold Price $452,500
Property Type Single Family Home
Sub Type Site-Built Home
Listing Status Sold
Purchase Type For Sale
Square Footage 2,194 sqft
Subdivision Foxcliff Estates South
MLS Listing ID 202307827
Sold Date 06/23/23
Style One Story
Bedrooms 3
Full Baths 2
HOA Fees $60/ann
Abv Grd Liv Area 2,194
Total Fin. Sqft 2194
Year Built 2023
Annual Tax Amount $179
Tax Year 2022
Lot Size 0.510 Acres
Property Description
New Construction in the desirable Foxcliff South neighborhood. The Hartford is a beautiful three-bedroom and 2 full bath home. The great room features a stunning cathedral ceiling and opens directly into the combined kitchen and dining room. The kitchen features, 42 inch cabinets with crown molding, quartz countertops, backsplash and smart appliances. Each of the bedrooms has a large walk-in closet, and the owner’s suite boasts a garden tub, a separate tiled shower, and a double sink vanity. A large covered porch in the back of the home provides a great space for relaxing and entertaining. New stainless steel, smart appliances will be installed in the home soon.
Location
State IN
Area Morgan County
Direction I-465 to Hwy #37 exit, Martinsville, then approximately 19.6 mile south to hwy directional sign on west side @ Marathon gas station @ Foxcliff. Approximately 4 mile north of Martinsville.
Rooms
Basement Crawl
Kitchen Main, 15 x 15
Ensuite Laundry Main
Interior
Laundry Location Main
Heating Gas, Forced Air
Cooling Central Air
Appliance Dishwasher, Microwave, Refrigerator, Range-Gas, Sump Pump, Water Heater Gas
Laundry Main, 14 x 6
Exterior
Exterior Feature Clubhouse, Swimming Pool, Tennis Courts
Garage Attached
Garage Spaces 3.0
Amenities Available Ceiling-9+, Closet(s) Walk-in, Countertops-Stone, Disposal, Kitchen Island, Open Floor Plan, Porch Covered, Utility Sink, Sump Pump
Waterfront No
Roof Type Shingle
Building
Lot Description Level
Story 1
Foundation Crawl
Sewer City
Water City
Structure Type Brick,Stone
New Construction No
Schools
Elementary Schools Centerton
Middle Schools Bell Academy/John R Wooden
High Schools Martinsville
School District Msd Of Martinsville
Others
Financing Cash,Conventional,FHA
Read Less Info
Want to know what your home might be worth? Contact us for a FREE valuation!

Our team is ready to help you sell your home for the highest possible price ASAP

IDX information provided by the Indiana Regional MLS
Bought with Becky Wann • Becky Wann Real Estate Services







