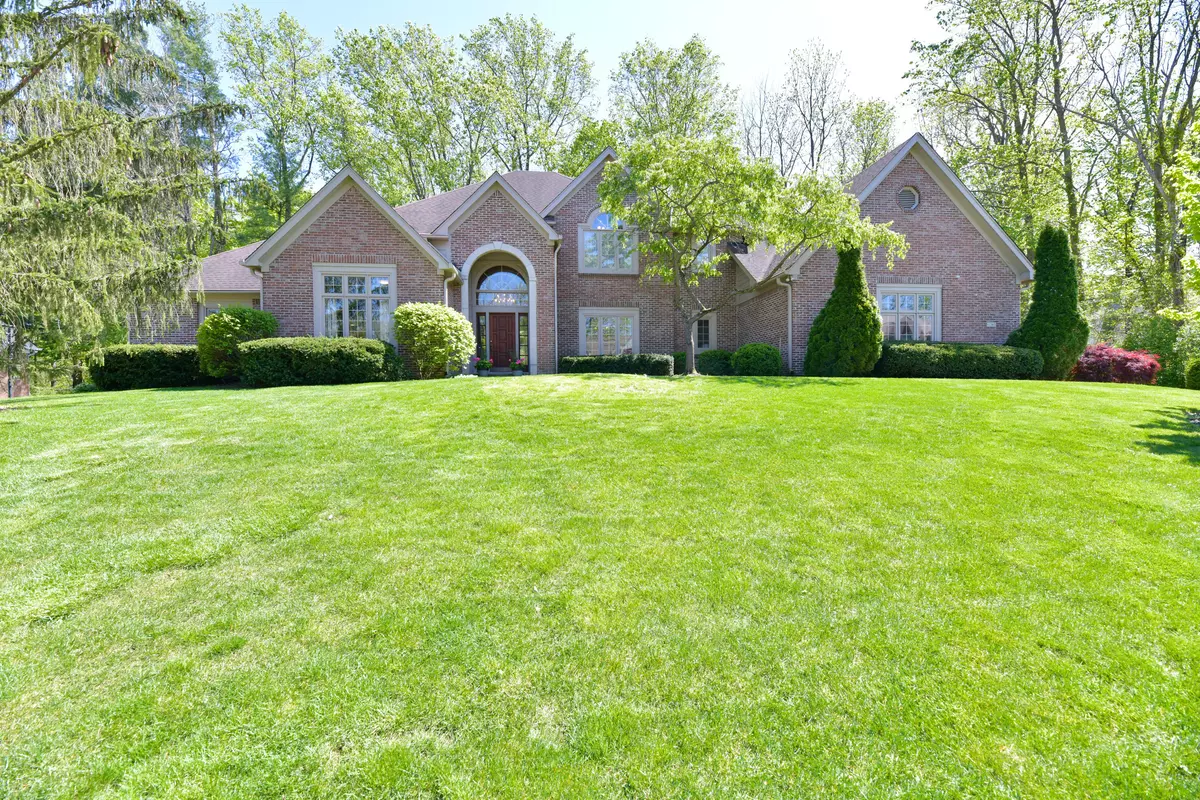$625,000
$650,000
3.8%For more information regarding the value of a property, please contact us for a free consultation.
4 Beds
5 Baths
5,000 SqFt
SOLD DATE : 06/23/2023
Key Details
Sold Price $625,000
Property Type Single Family Home
Sub Type Single Family Residence
Listing Status Sold
Purchase Type For Sale
Square Footage 5,000 sqft
Price per Sqft $125
Subdivision Admirals Sound
MLS Listing ID 21909555
Sold Date 06/23/23
Bedrooms 4
Full Baths 4
Half Baths 1
HOA Fees $39/ann
HOA Y/N Yes
Year Built 1992
Tax Year 2022
Lot Size 0.460 Acres
Acres 0.46
Property Description
Admiral Sound provides this elegant custom-built home, by Grinslade Sr., with architectural detail throughout. Take in the openness of the home with impressive ceilings and stunning hardwood floors. Enter the front door and view the two-story foyer and two-story great room with its wall of windows overlooking your private wooded backyard. The inviting kitchen, that is connected to the family room has quartz countertops & back splash with large center island. Your private home office is handsomely paneled with an attached wet bar. Upstairs has hardwood floors throughout. All bedrooms are over-sized including the main-level master. Enjoy Geist living from the screened porch or in front of 1 of 4 fireplaces. You have to see this home.
Location
State IN
County Marion
Rooms
Basement Ceiling - 9+ feet, Daylight/Lookout Windows, Partial, Sump Pump w/Backup
Main Level Bedrooms 1
Kitchen Kitchen Updated
Interior
Interior Features Built In Book Shelves, Cathedral Ceiling(s), Tray Ceiling(s), Screens Some, Wet Bar, WoodWorkStain/Painted, Breakfast Bar, Paddle Fan, Bath Sinks Double Main, Eat-in Kitchen, Entrance Foyer, Hi-Speed Internet Availbl, Center Island, Pantry
Heating Forced Air, Gas
Cooling Central Electric
Fireplaces Number 4
Fireplaces Type Basement, Electric, Family Room, Gas Log, Gas Starter, Great Room, Masonry, Primary Bedroom, Woodburning Fireplce
Equipment Multiple Phone Lines, Security Alarm Paid
Fireplace Y
Appliance Gas Cooktop, Dishwasher, Down Draft, Disposal, Gas Water Heater, Microwave, Oven, Water Softener Owned
Exterior
Exterior Feature Sprinkler System
Garage Spaces 3.0
Utilities Available Cable Connected, Gas
Waterfront false
Parking Type Attached, Concrete, Garage Door Opener
Building
Story Two
Foundation Concrete Perimeter
Water Municipal/City
Architectural Style TraditonalAmerican
Structure Type Brick, Cement Siding
New Construction false
Schools
Elementary Schools Amy Beverland Elementary
Middle Schools Belzer Middle School
High Schools Lawrence Central High School
School District Msd Lawrence Township
Others
HOA Fee Include Maintenance, Management, Security
Ownership Mandatory Fee
Read Less Info
Want to know what your home might be worth? Contact us for a FREE valuation!

Our team is ready to help you sell your home for the highest possible price ASAP

© 2024 Listings courtesy of MIBOR as distributed by MLS GRID. All Rights Reserved.







