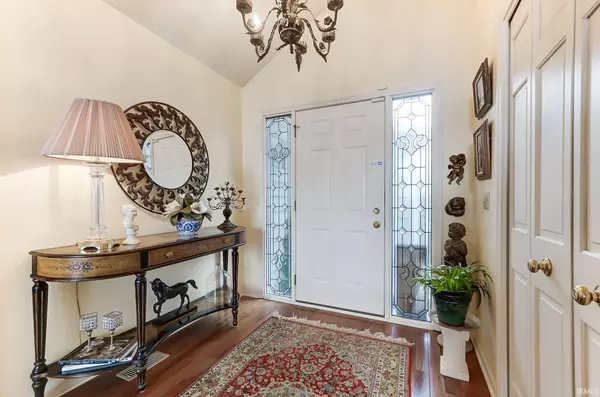$375,000
$395,000
5.1%For more information regarding the value of a property, please contact us for a free consultation.
3 Beds
3 Baths
3,567 SqFt
SOLD DATE : 06/23/2023
Key Details
Sold Price $375,000
Property Type Condo
Sub Type Condo/Villa
Listing Status Sold
Purchase Type For Sale
Square Footage 3,567 sqft
Subdivision Hamlets
MLS Listing ID 202313232
Sold Date 06/23/23
Style One Story
Bedrooms 3
Full Baths 2
Half Baths 1
HOA Fees $275/mo
Abv Grd Liv Area 2,121
Total Fin. Sqft 3567
Year Built 1987
Annual Tax Amount $2,780
Tax Year 2022
Lot Size 8,276 Sqft
Property Description
Welcome home to casually elegant and carefree villa living in SouthWest Fort Wayne... Your new villa offers you over 1800 square feet of main floor living with an additional 1800+ square feet in the finished walk-out lower level. This stunning property boasts everything you could want in a home, including a spacious semi-open floor plan, luxurious finishes, walk-out lower level, Formal Dining Room, 4 season room and all appliances remain. As you step inside, you'll be greeted by an abundance of natural light, highlighting the beautiful hardwood floors and soaring ceilings. The living room is the perfect place to relax after a long day, with plenty of room for entertaining guests or cozying up with a good book. Whether you're cooking up a meal or hosting a dinner party, this kitchen has everything you need with granite countertops, a center island with butcher block top, side buffet with upper and lower cabinets, stainless steel appliances, and ample storage space. Off the kitchen is your large laundryroom and mudroom. The primary bedroom is a true oasis, with a large walk-in closet and en-suite bathroom featuring a soaking tub inside the separate shower (the bathroom was designed so that the tub can be removed and you simply have a beautiful walk-in shower). An additional bedroom on the main floor offers plenty of space for guests or a home office. The open staircase to your totally finished lower level provides you with another Bedroom, Den, Family Room, Extra living space, Storage Room and a full bath. Outside, the private backyard is perfect for enjoying the beautiful Indiana weather, with a large patio and plenty of space for gardening or outdoor activities. Plus, the attached garage provides convenient parking and extra storage space.
Location
State IN
Area Allen County
Direction US 24 to Hamlets, Camberwell to W. Canal Point.
Rooms
Family Room 27 x 17
Basement Walk-Out Basement, Finished
Dining Room 13 x 13
Kitchen Main, 14 x 12
Ensuite Laundry Main
Interior
Laundry Location Main
Heating Gas, Forced Air
Cooling Central Air
Fireplaces Number 1
Fireplaces Type Family Rm
Appliance Dishwasher, Microwave, Refrigerator, Water Heater Gas, Water Softener-Owned
Laundry Main
Exterior
Garage Attached
Garage Spaces 2.0
Amenities Available 1st Bdrm En Suite, Alarm System-Security, Ceiling Fan(s), Disposal, Dryer Hook Up Gas/Elec, Garage Door Opener, Jet Tub, Patio Open, Range/Oven Hk Up Gas/Elec, Split Br Floor Plan
Waterfront No
Building
Lot Description Partially Wooded, Slope
Story 1
Foundation Walk-Out Basement, Finished
Sewer Public
Water Public
Structure Type Wood
New Construction No
Schools
Elementary Schools Lafayette Meadow
Middle Schools Summit
High Schools Homestead
School District Msd Of Southwest Allen Cnty
Read Less Info
Want to know what your home might be worth? Contact us for a FREE valuation!

Our team is ready to help you sell your home for the highest possible price ASAP

IDX information provided by the Indiana Regional MLS
Bought with Kaleigh Kinney • Mike Thomas Associates, Inc.







