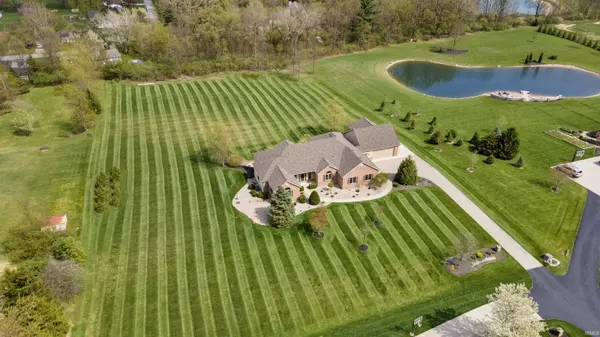$784,000
$789,000
0.6%For more information regarding the value of a property, please contact us for a free consultation.
5 Beds
5 Baths
5,150 SqFt
SOLD DATE : 06/21/2023
Key Details
Sold Price $784,000
Property Type Single Family Home
Sub Type Site-Built Home
Listing Status Sold
Purchase Type For Sale
Square Footage 5,150 sqft
Subdivision None
MLS Listing ID 202313478
Sold Date 06/21/23
Style One Story
Bedrooms 5
Full Baths 3
Half Baths 2
Abv Grd Liv Area 2,774
Total Fin. Sqft 5150
Year Built 2001
Annual Tax Amount $5,227
Tax Year 2023
Lot Size 2.420 Acres
Property Description
Offer accepted, showing for backup offers. Custom Built Ranch w/ WALK-OUT Lower Level and HUGE 6+ CAR GARAGE [2050 sq.ft.] on 2.42 ACRES! NWACS; 5,150 Finished Living Area with 5 Bedrooms!! Situated in a serene setting at the end of a long driveway this unique property has plenty of room to spread out and entertain, or enjoy the abundant wildlife. Quick access to I69 and all things in Northern Allen County. From the moment you step into the foyer of this split bedroom ranch you'll appreciate the Wall of Windows that brings the outside in! The Volume Ceilings expand the views & create a delightful atmosphere! HUGE, OPEN WALK-OUT LOWER LEVEL offers space for a media area, recreation area w/pool table and Foosball * Plumbed for Wet Bar * Gas Line for Future Fireplace * 33’x39’ Garage addition with additional parking pad added in 2019 along with many recent updates including new roof, new HVAC System, new Water Softener and most windows new. Newer Stainless Appliances including Refrigerator, Gas Cooktop and Convection Oven. Enjoy the 32' x 15' Trex Deck with access from the Kitchen Nook AND the Owner's Suite; wired for Speakers! You'll find the Owner's Suite features a Tile Walk-in Shower, Jetted Tub, His & Her Separate GRANITE VANITIES and Spacious Closet! Large 5th Bedroom can be used as an exercise room or guest suite. Loads of Storage Areas * CENTRAL VAC * Wired for SECURITY * Wired for external GENERATOR * Shared Driveway Agreement w/no association or additional C&Rs. See Attached Document for Full Details. Don’t miss this unique property!
Location
State IN
Area Allen County
Direction Coldwater Rd>East(Right) on Pion Rd for .7 Miles >North(Left) on Pulver Rd .6 Miles> East(Right) all way to address
Rooms
Family Room 36 x 33
Basement Walk-Out Basement
Dining Room 14 x 13
Kitchen Main, 16 x 14
Ensuite Laundry Main
Interior
Laundry Location Main
Heating Gas, Forced Air
Cooling Central Air
Flooring Carpet, Stone, Ceramic Tile
Fireplaces Number 1
Fireplaces Type Living/Great Rm
Appliance Dishwasher, Microwave, Refrigerator, Air Purifier/Air Filter, Cooktop-Gas, Humidifier, Oven-Convection, Sump Pump, Sump Pump+Battery Backup, Water Filtration System, Water Heater Gas, Water Softener-Owned
Laundry Main, 9 x 7
Exterior
Garage Attached
Garage Spaces 6.0
Fence None
Amenities Available 1st Bdrm En Suite, Attic Pull Down Stairs, Attic Storage, Built-In Speaker System, Cable Ready, Ceiling-9+, Ceiling-Cathedral, Ceiling Fan(s), Central Vacuum System, Countertops-Solid Surf, Deck Open, Disposal, Dryer Hook Up Gas/Elec, Eat-In Kitchen, Foyer Entry, Garage Door Opener, Jet Tub, Generator Ready, Kitchen Island, Landscaped, Open Floor Plan, Patio Covered, Porch Open, Split Br Floor Plan, Twin Sink Vanity, Utility Sink, Wiring-Security System, Stand Up Shower, Tub and Separate Shower, Workshop, Main Level Bedroom Suite, Formal Dining Room, Garage-Heated, Great Room, Main Floor Laundry, Sump Pump
Waterfront No
Roof Type Shingle
Building
Lot Description Rolling, 0-2.9999
Story 1
Foundation Walk-Out Basement
Sewer City
Water Well
Architectural Style Walkout Ranch
Structure Type Brick,Vinyl
New Construction No
Schools
Elementary Schools Cedar Canyon
Middle Schools Maple Creek
High Schools Carroll
School District Northwest Allen County
Others
Financing Cash,Conventional
Read Less Info
Want to know what your home might be worth? Contact us for a FREE valuation!

Our team is ready to help you sell your home for the highest possible price ASAP

IDX information provided by the Indiana Regional MLS
Bought with Amy Williams • North Eastern Group Realty







