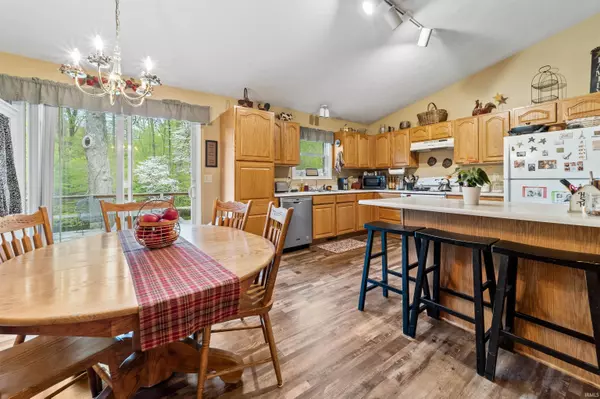$495,000
$499,000
0.8%For more information regarding the value of a property, please contact us for a free consultation.
3 Beds
2 Baths
1,848 SqFt
SOLD DATE : 06/19/2023
Key Details
Sold Price $495,000
Property Type Single Family Home
Sub Type Site-Built Home
Listing Status Sold
Purchase Type For Sale
Square Footage 1,848 sqft
Subdivision None
MLS Listing ID 202314482
Sold Date 06/19/23
Style One Story
Bedrooms 3
Full Baths 2
Abv Grd Liv Area 1,848
Total Fin. Sqft 1848
Year Built 2004
Annual Tax Amount $1,099
Tax Year 2023
Lot Size 20.086 Acres
Property Description
Breathtakingly serene and secluded. A beautiful, spring-filled pond bends across 20 sprawling acres. The lovely woods wrap around the property to an actual covered bridge that rests along one edge of the water, just past the spacious 1700 sq ft TK-built ranch home, with its broad deck offering tranquil nature views of the entire property. The aesthetic (and valuable) Walnut Grove first welcomes you to the property; enjoy that view from your front porch, or head inside through the open living space and kitchen across new wood laminate flooring (2019) to the deck out back, the water, and the covered bridge. Back inside you’ll find three bedrooms plus a huge bonus room that can be a fourth bedroom or a separate living space. The home itself has been very well-cared for and boasts a new roof in 2020 and an extra gas heater in the dining/great room, to go along with vaulted ceilings and a wood fireplace. The master bedroom includes an en-suite bath and walk-in closet. Meanwhile, the pond itself is well stocked; you can fish from the covered bridge, the back deck, or take a small boat out from the dock! Once you experience this property for yourself, you'll never want to leave your secluded paradise.
Location
State IN
Area Carroll County
Direction From Logansport, west on Hwy 24, left onto S County Rd 800 W. Past the curve, turn left & stay on S County Rd 800 W (North Meridian Road). Home is on the right.
Rooms
Basement Crawl
Dining Room 10 x 12
Kitchen , 10 x 12
Ensuite Laundry Main
Interior
Laundry Location Main
Heating Electric, Gas, Forced Air, Wall Heater
Cooling Central Air
Flooring Carpet, Laminate
Fireplaces Number 1
Fireplaces Type Living/Great Rm, Wood Burning
Appliance Dishwasher, Microwave, Refrigerator, Washer, Dryer-Electric, Range-Electric, Water Heater Electric, Water Softener-Owned
Laundry Main
Exterior
Garage Attached
Garage Spaces 2.0
Fence None
Amenities Available Ceiling Fan(s), Deck Open, Deck on Waterfront, Kitchen Island, Patio Open, Porch Open, Utility Sink
Waterfront No
Roof Type Dimensional Shingles
Building
Lot Description 15+, Wooded
Story 1
Foundation Crawl
Sewer Septic
Water Well
Architectural Style Ranch, Traditional
Structure Type Brick
New Construction No
Schools
Elementary Schools East Lawn
Middle Schools Roosevelt
High Schools Twin Lakes
School District Twin Lakes School Corp.
Others
Financing Cash,Conventional,FHA,VA
Read Less Info
Want to know what your home might be worth? Contact us for a FREE valuation!

Our team is ready to help you sell your home for the highest possible price ASAP

IDX information provided by the Indiana Regional MLS
Bought with Robyn Bower • Keller Williams Lafayette







