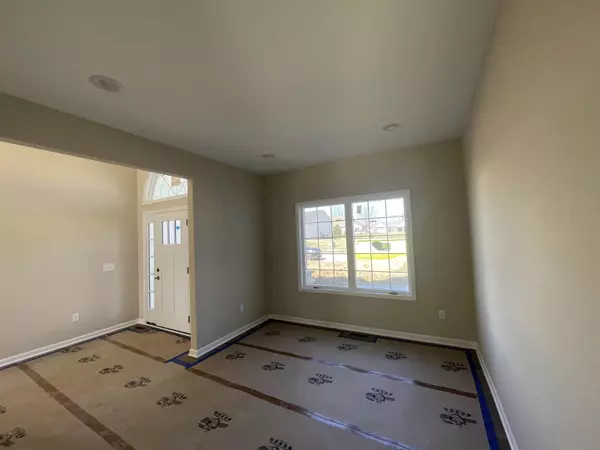$480,000
$497,000
3.4%For more information regarding the value of a property, please contact us for a free consultation.
4 Beds
4 Baths
2,458 SqFt
SOLD DATE : 06/16/2023
Key Details
Sold Price $480,000
Property Type Single Family Home
Sub Type Site-Built Home
Listing Status Sold
Purchase Type For Sale
Square Footage 2,458 sqft
Subdivision Eagle Crest
MLS Listing ID 202306647
Sold Date 06/16/23
Style Two Story
Bedrooms 4
Full Baths 3
Half Baths 1
HOA Fees $6/ann
Abv Grd Liv Area 2,458
Total Fin. Sqft 2458
Year Built 2023
Lot Size 0.430 Acres
Property Description
An expansive option for this new build in Eagle Crest. Just getting finished up in March 2023- this home offers 4 bedrooms, 2.5 baths and a full bath in the unfinished lower level that is plumbed and ready to finish. There is also an additional bedroom ready to be finished in the walk out lower level. On the main level - as you walk in the home you are able to see the floor to ceiling windows that flank the back wall of the great room. There is a gas fireplace in the corner of this space and the kitchen is open to the great room. The kitchen is spacious, has granite counter tops and appliances minus the refrigerator. There is a large eat in area or use the formal dining room if needed or make it an office just off the foyer. There is main level laundry room and Primary Suite is off the great room on the other side of the home and offers a spacious walk in closet, and oversized primary bathroom suite complete with custom tile walk in shower, soaking corner & double vanity sink. There is also a loft upstairs completing the finished living space. The lower level offers 1586 sq ft to finish later into family room as well as the 5th bedroom and 3rd bath.
Location
State IN
Area Kosciusko County
Direction Hwy 15 S to stoplight at 200 S - Head East (left) cross railroad tracks to Eagle Crest
Rooms
Basement Walk-Out Basement, Unfinished
Dining Room 11 x 12
Kitchen Main, 12 x 15
Ensuite Laundry Main
Interior
Laundry Location Main
Heating Gas, Forced Air, Multiple Heating Systems
Cooling Central Air
Flooring Carpet, Tile, Vinyl
Fireplaces Number 1
Fireplaces Type Living/Great Rm, Gas Log, One
Appliance Dishwasher, Microwave, Oven-Gas, Range-Gas, Sump Pump, Water Heater Gas
Laundry Main, 5 x 7
Exterior
Exterior Feature Sidewalks
Garage Attached
Garage Spaces 3.0
Fence None
Amenities Available 1st Bdrm En Suite, Attic Storage, Breakfast Bar, Ceiling-9+, Ceiling Fan(s), Closet(s) Walk-in, Countertops-Solid Surf, Deck Open, Foyer Entry, Garage Door Opener, Garden Tub, Kitchen Island, Open Floor Plan, Range/Oven Hook Up Gas, Twin Sink Vanity, Stand Up Shower, Tub and Separate Shower, Tub/Shower Combination, Main Level Bedroom Suite, Great Room, Main Floor Laundry, Sump Pump, Washer Hook-Up
Waterfront No
Roof Type Asphalt,Shingle,Dimensional Shingles
Building
Lot Description Corner, Irregular, Partially Wooded, Rolling, 0-2.9999
Story 2
Foundation Walk-Out Basement, Unfinished
Sewer City
Water City
Architectural Style Contemporary
Structure Type Stone,Vinyl
New Construction No
Schools
Elementary Schools Eisenhower
Middle Schools Edgewood
High Schools Warsaw
School District Warsaw Community
Others
Financing Conventional
Read Less Info
Want to know what your home might be worth? Contact us for a FREE valuation!

Our team is ready to help you sell your home for the highest possible price ASAP

IDX information provided by the Indiana Regional MLS
Bought with Teresa Bakehorn • Our House Real Estate







