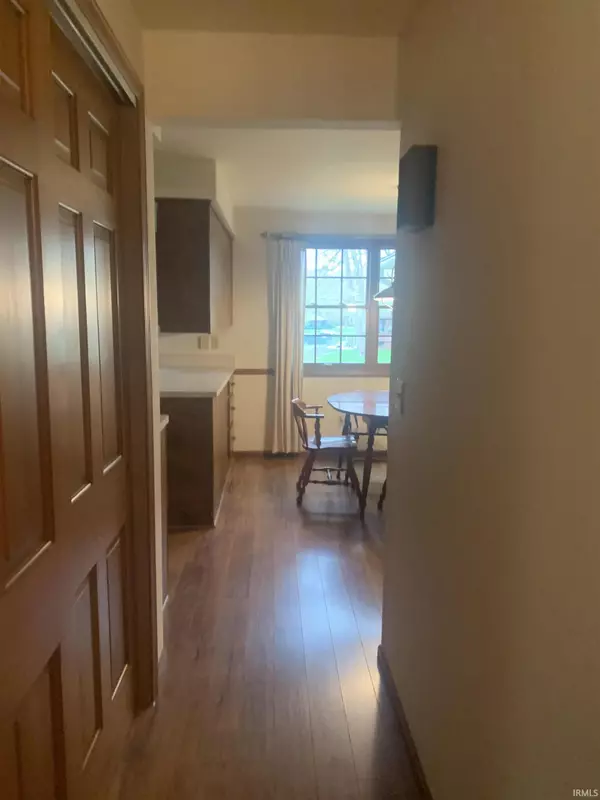$287,000
$292,000
1.7%For more information regarding the value of a property, please contact us for a free consultation.
4 Beds
3 Baths
2,184 SqFt
SOLD DATE : 06/13/2023
Key Details
Sold Price $287,000
Property Type Single Family Home
Sub Type Site-Built Home
Listing Status Sold
Purchase Type For Sale
Square Footage 2,184 sqft
Subdivision Valley Springs
MLS Listing ID 202312967
Sold Date 06/13/23
Style Two Story
Bedrooms 4
Full Baths 2
Half Baths 1
Abv Grd Liv Area 2,184
Total Fin. Sqft 2184
Year Built 1974
Annual Tax Amount $1,455
Tax Year 2023
Lot Size 0.475 Acres
Property Description
An attractive, one owner home, two story with a unfinished basement located amongst the mature trees in Valley Springs overlooking the terraced backyard and serene stocked pond. 4 bedroom and 3 bath. The owners suite includes a walk in closet and a full bath. Fully appointed kitchen, formal dining, great room and a family room with beamed ceiling and a fireplace. Bright laundry room on main floor. Covered front porch and a screened in patio. 2 car garage.
Location
State IN
Area Kosciusko County
Direction From Warsaw take St. road 15 North, turn right on Clearwater Dr, right on Blue Heron to home on pond.
Rooms
Family Room 25 x 10
Basement Crawl, Full Basement
Dining Room 11 x 12
Kitchen Main, 11 x 10
Ensuite Laundry Main
Interior
Laundry Location Main
Heating Gas, Forced Air
Cooling Central Air
Fireplaces Number 1
Fireplaces Type Family Rm
Appliance Dishwasher, Refrigerator, Range-Electric, Sump Pump, Water Softener-Owned
Laundry Main, 7 x 8
Exterior
Garage Attached
Garage Spaces 2.0
Amenities Available Ceilings-Beamed, Countertops-Laminate, Deck Covered, Irrigation System, Landscaped, Porch Covered
Waterfront Yes
Waterfront Description Pond
Building
Lot Description Corner, Partially Wooded
Story 2
Foundation Crawl, Full Basement
Sewer Septic
Water Well
Architectural Style Traditional
Structure Type Vinyl
New Construction No
Schools
Elementary Schools Madison
Middle Schools Edgewood
High Schools Warsaw
School District Warsaw Community
Read Less Info
Want to know what your home might be worth? Contact us for a FREE valuation!

Our team is ready to help you sell your home for the highest possible price ASAP

IDX information provided by the Indiana Regional MLS
Bought with Derek Pearson • Perfect Location Realty







