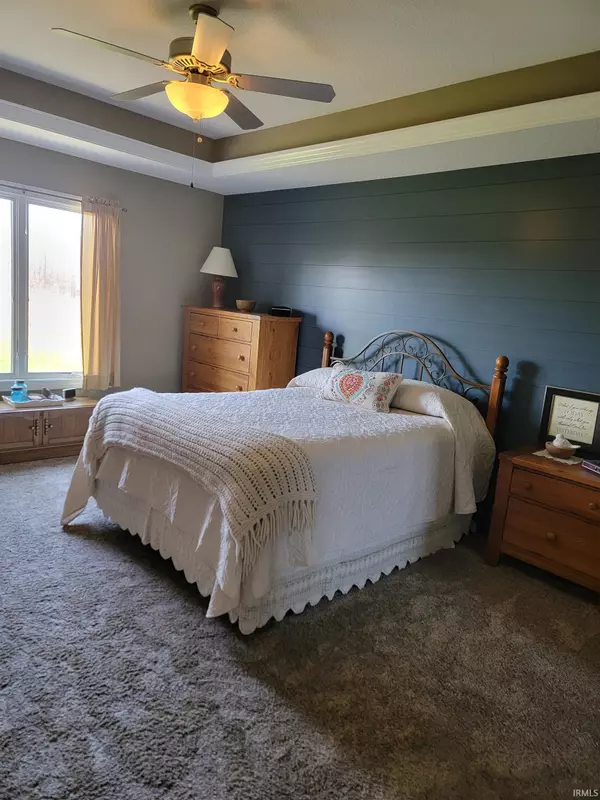$415,000
$415,000
For more information regarding the value of a property, please contact us for a free consultation.
4 Beds
3 Baths
2,396 SqFt
SOLD DATE : 06/16/2023
Key Details
Sold Price $415,000
Property Type Single Family Home
Sub Type Site-Built Home
Listing Status Sold
Purchase Type For Sale
Square Footage 2,396 sqft
Subdivision Park Ridge / Parkridge
MLS Listing ID 202310636
Sold Date 06/16/23
Style One and Half Story
Bedrooms 4
Full Baths 2
Half Baths 1
Abv Grd Liv Area 2,396
Total Fin. Sqft 2396
Year Built 2016
Annual Tax Amount $4,166
Tax Year 2022
Lot Size 0.300 Acres
Property Description
Spectacular! Then floor plan, the home, the price. Everything is spectacular! This home is better now than when it was built. You’ll find 4 bedrooms and 2.5 baths. The primary bedroom/bath is on the main level, has a trey ceiling, fabulous walk-in shower and a full walk-in closet with window. The living room has a wall of windows overlooking the gorgeous sunsets, a gas fireplace and is open floor plan. Kitchen has granite countertops, huge walk-in pantry and island. It’s all open to the breakfast room, you[‘ll find the slider to go to the beautifully landscaped backyard. Nice den is spacious and could be a formal dining room, if needed. Upstairs, you’ll find 3 bedrooms and 1 bath. Full lower level wouldn’t take much to finish as the dry walled walls are already in place. You will absolutely love the backyard and the gorgeous sunsets. This home has a reverse osmosis system and an irrigation system.
Location
State IN
Area Kosciusko County
Direction South on Ranch Road, W on Park Ridge Drive, W on Nuthatch, S on Hemlock to home on the left.
Rooms
Basement Full Basement, Unfinished
Kitchen Main, 16 x 12
Ensuite Laundry Main
Interior
Laundry Location Main
Heating Forced Air
Cooling Central Air
Flooring Carpet
Fireplaces Number 1
Fireplaces Type Living/Great Rm, Gas Log, Vented
Appliance Dishwasher, Refrigerator, Washer, Window Treatments, Dryer-Electric, Oven-Gas, Range-Gas, Sump Pump+Battery Backup, Water Filtration System
Laundry Main, 8 x 7
Exterior
Exterior Feature Playground
Garage Attached
Garage Spaces 3.0
Amenities Available Attic Storage, Breakfast Bar, Ceiling-Tray, Ceilings-Vaulted, Closet(s) Walk-in, Countertops-Laminate, Countertops-Stone, Detector-Carbon Monoxide, Detector-Smoke, Disposal, Dryer Hook Up Gas/Elec, Eat-In Kitchen, Firepit, Foyer Entry, Garage Door Opener, Kitchen Island, Landscaped, Open Floor Plan, Pantry-Walk In, Patio Covered, Range/Oven Hk Up Gas/Elec, Twin Sink Vanity, Stand Up Shower, Workshop, Main Floor Laundry, Sump Pump, Custom Cabinetry
Waterfront No
Roof Type Shingle
Building
Lot Description Level
Story 1.5
Foundation Full Basement, Unfinished
Sewer None
Water City
Structure Type Stone,Vinyl
New Construction No
Schools
Elementary Schools Eisenhower
Middle Schools Edgewood
High Schools Warsaw
School District Warsaw Community
Others
Financing Cash,Conventional
Read Less Info
Want to know what your home might be worth? Contact us for a FREE valuation!

Our team is ready to help you sell your home for the highest possible price ASAP

IDX information provided by the Indiana Regional MLS
Bought with Savannah Beer • Snyder Strategy Realty, Inc.







