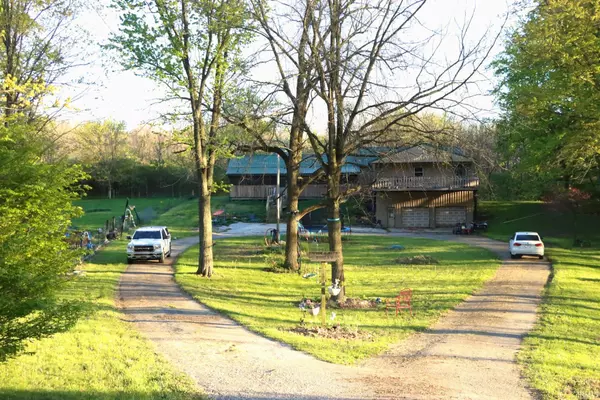$240,000
$249,999
4.0%For more information regarding the value of a property, please contact us for a free consultation.
2 Beds
3 Baths
3,042 SqFt
SOLD DATE : 06/16/2023
Key Details
Sold Price $240,000
Property Type Single Family Home
Sub Type Site-Built Home
Listing Status Sold
Purchase Type For Sale
Square Footage 3,042 sqft
Subdivision None
MLS Listing ID 202314454
Sold Date 06/16/23
Style Other
Bedrooms 2
Full Baths 2
Half Baths 1
Abv Grd Liv Area 3,042
Total Fin. Sqft 3042
Year Built 1997
Annual Tax Amount $1,902
Tax Year 2023
Lot Size 2.500 Acres
Property Description
Are you trying to get away from the hustle and bustle of town, but maintain close proximity to the amenities that town has to offer? Within minutes of the city limits this property includes 2.5 acres with an 18x31 outbuilding currently set up for horse stalls and a beautiful 3042 sq ft home featuring a 2 car attached garage. Upon entering, you will find an open concept, 2 bedrooms, 2 offices, 2.5 baths, laundry room, storage room, enclosed front porch and a deck overlooking the property. There are 3 different heating/cooling zones throughout, which gives you the flexibility for maximum comfort. The master bedroom has ample room, which measures 27x21 and features a large walk in closet. There is also a room that is connected to the master, which the current owner was working on making a master bathroom, but could be set up as a nursery or several other options . The possibilities are endless.
Location
State IN
Area Cass County
Direction Take 18th St. South to Morgan Hill. At stop sign turn right on 300 S and property will be on the left hand side of road.
Rooms
Basement Slab
Kitchen , 20 x 13
Ensuite Laundry Main
Interior
Laundry Location Main
Heating Electric, Gas
Cooling Central Air
Flooring Hardwood Floors, Tile
Appliance Microwave, Refrigerator, Washer, Dryer-Electric, Freezer, Range-Gas, Water Heater Electric, Water Softener-Owned
Laundry Main
Exterior
Exterior Feature Horse Facilities
Garage Attached
Garage Spaces 2.0
Amenities Available Dryer Hook Up Electric, Open Floor Plan, Tub and Separate Shower, Tub/Shower Combination, Main Floor Laundry, Washer Hook-Up
Waterfront No
Roof Type Metal
Building
Lot Description Slope, 0-2.9999
Foundation Slab
Sewer Septic
Water Well
Architectural Style Other
Structure Type Metal
New Construction No
Schools
Elementary Schools Lewis Cass
Middle Schools Lewis Cass
High Schools Lewis Cass
School District Lewis Cass Schools
Others
Financing Cash,Conventional,FHA,USDA,VA
Read Less Info
Want to know what your home might be worth? Contact us for a FREE valuation!

Our team is ready to help you sell your home for the highest possible price ASAP

IDX information provided by the Indiana Regional MLS
Bought with Martin Lewellen • Modern Real Estate







