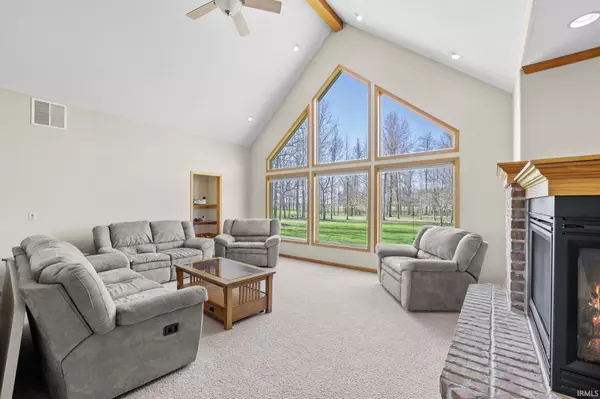$605,000
$624,900
3.2%For more information regarding the value of a property, please contact us for a free consultation.
4 Beds
4 Baths
4,100 SqFt
SOLD DATE : 06/16/2023
Key Details
Sold Price $605,000
Property Type Single Family Home
Sub Type Site-Built Home
Listing Status Sold
Purchase Type For Sale
Square Footage 4,100 sqft
Subdivision None
MLS Listing ID 202312045
Sold Date 06/16/23
Style One Story
Bedrooms 4
Full Baths 3
Half Baths 1
Abv Grd Liv Area 2,485
Total Fin. Sqft 4100
Year Built 2005
Annual Tax Amount $3,662
Tax Year 2023
Lot Size 8.550 Acres
Property Description
Enjoy your long, private driveway leading up to your perfectly located home in a beautiful area of Allen County. This custom-built home includes 6-inch walls, geothermal, heating & air, and real hardwood floors. The home has four bedrooms, three full baths, and 1/2 bath and has over 2300 ft.² of living area upstairs and an additional 2300 ft.² in the partially finished basement. The large kitchen allows plenty of space for cooking and entertaining while looking out at the gorgeous backyard. The large primary suite allows you to enjoy the morning sun with the patio doors that take you out to your Trex deck. The large drop area inside includes a large laundry room. The split bedroom floor plan allows privacy for the two additional bedrooms on the main floor. Head downstairs, and you have plenty of space for entertaining, hobbies, and more. A large unfinished area has a staircase from the garage, perfect for a hobby room, a future, a weight room, or a theater room. The attached five-car garage allows plenty of room for your vehicles and toys; if that is not enough, you have a detached barn. With over 8.5 acres, this home and property will not last long.
Location
State IN
Area Allen County
Direction Winchester Rd to S Anthony Blvd. Continue on S Anthony Blvd, and enter the driveway to the left. Continue to the right of the fork to the home.
Rooms
Family Room 20 x 15
Basement Daylight, Full Basement, Partially Finished
Dining Room 16 x 13
Kitchen Main, 16 x 13
Ensuite Laundry Main
Interior
Laundry Location Main
Heating Geothermal, Wall Heater
Cooling Geothermal
Flooring Hardwood Floors, Carpet, Tile
Fireplaces Number 1
Fireplaces Type Living/Great Rm, Gas Log, Vented
Appliance Dishwasher, Microwave, Refrigerator, Washer, Window Treatments, Cooktop-Electric, Dryer-Electric, Humidifier, Ice Maker, Kitchen Exhaust Hood, Oven-Built-In, Oven-Double, Oven-Electric, Sump Pump, Sump Pump+Battery Backup, Water Filtration System, Water Heater Electric, Water Softener-Owned, Window Treatment-Blinds
Laundry Main, 11 x 9
Exterior
Exterior Feature Cable TV Antenna
Garage Attached
Garage Spaces 5.0
Amenities Available ADA Features, Attic Pull Down Stairs, Attic Storage, Built-in Desk, Cable Available, Cable Ready, Ceiling-9+, Ceiling-Cathedral, Ceiling Fan(s), Closet(s) Walk-in, Countertops-Laminate, Countertops-Solid Surf, Crown Molding, Deck Open, Detector-Smoke, Disposal, Dryer Hook Up Electric, Eat-In Kitchen, Foyer Entry, Garage Door Opener, Kitchen Island, Landscaped, Natural Woodwork, Open Floor Plan, Patio Open, Pocket Doors, Porch Open, Six Panel Doors, Split Br Floor Plan, Twin Sink Vanity, Utility Sink, Stand Up Shower, Tub and Separate Shower, Main Level Bedroom Suite, Great Room, Main Floor Laundry, Sump Pump, Washer Hook-Up, Custom Cabinetry
Waterfront No
Roof Type Asphalt
Building
Lot Description Partially Wooded, 6-9.999
Story 1
Foundation Daylight, Full Basement, Partially Finished
Sewer Septic
Water Well
Architectural Style Ranch
Structure Type Shingle,Vinyl
New Construction No
Schools
Elementary Schools Heritage
Middle Schools Heritage
High Schools Heritage
School District East Allen County
Read Less Info
Want to know what your home might be worth? Contact us for a FREE valuation!

Our team is ready to help you sell your home for the highest possible price ASAP

IDX information provided by the Indiana Regional MLS
Bought with Scott Straub • North Eastern Group Realty







