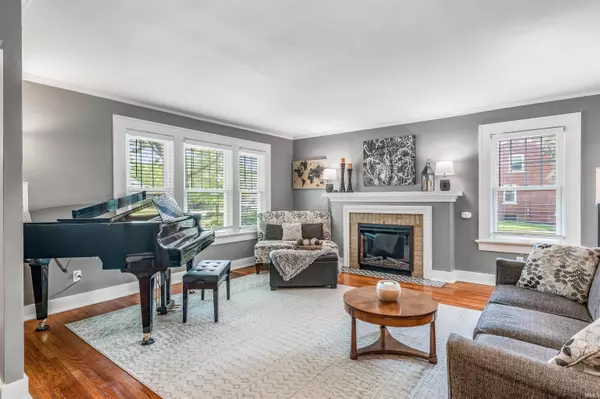$275,000
$259,900
5.8%For more information regarding the value of a property, please contact us for a free consultation.
5 Beds
2 Baths
2,432 SqFt
SOLD DATE : 06/14/2023
Key Details
Sold Price $275,000
Property Type Single Family Home
Sub Type Site-Built Home
Listing Status Sold
Purchase Type For Sale
Square Footage 2,432 sqft
Subdivision Southwood Park
MLS Listing ID 202317473
Sold Date 06/14/23
Style One and Half Story
Bedrooms 5
Full Baths 2
HOA Fees $4/ann
Abv Grd Liv Area 2,032
Total Fin. Sqft 2432
Year Built 1925
Annual Tax Amount $2,399
Tax Year 2023
Lot Size 5,227 Sqft
Property Description
Multiple Offers - '07 Charmer on spacious corner lot! Nestled among mature trees in a park like setting, in the desirable South Wood Park neighborhood, is an adorable cape cod. The historic brick details on the exterior walkaways and wall along the side entry are simply picturesque. This home has a wonderful open flow from room to room which is ideal for large gatherings. With an abundance of natural light pouring in from all the windows, this bright and welcoming home features 4-5 bedrooms, 2 full baths - 1 on each level, a spacious 4 seasons sunroom, partially finished basement, new privacy fenced back yard, brick patio, and two car attached garage. Additional amenities include a new electric fireplace, restored hard wood floors, new carpet, majority vinyl windows, and fully applianced kitchen. Washer and dryer stays in the spacious laundry and storage area with a dedicated workbench area in basement. Both Ring Doorbells remain with property. The current owners have made many updates and smart renovations to the home and grounds - be sure to see the list of home improvements. Conveniently located near Foster Park, The Friendly Fox and Shopping. Easy access to I-69 Highway and Airport. OPEN HOUSE is this Sunday, May 28th from 1-3pm. Come and imagine this being your new home!
Location
State IN
Area Allen County
Direction From intersection of Fairfield and Rudisill, Head south on Fairfield. Turn Right onto West Sherwood Terrace heading west. The house is on the corner of West Sherwood and South Wayne. House will be on the right if on West Sherwood.
Rooms
Family Room 23 x 18
Basement Slab, Partial Basement, Partially Finished
Dining Room 11 x 13
Kitchen Main, 10 x 13
Ensuite Laundry Basement
Interior
Laundry Location Basement
Heating Gas, Forced Air
Cooling Central Air
Flooring Hardwood Floors, Carpet, Tile, Vinyl
Fireplaces Number 1
Fireplaces Type Family Rm, Electric
Appliance Dishwasher, Microwave, Refrigerator, Dryer-Electric, Range-Gas, Sump Pump+Battery Backup, Water Heater Gas
Laundry Basement
Exterior
Exterior Feature Sidewalks
Garage Attached
Garage Spaces 2.0
Fence Privacy, Wood
Amenities Available Attic Pull Down Stairs, Closet(s) Walk-in, Dryer Hook Up Gas/Elec, Garage Door Opener, Washer Hook-Up
Waterfront No
Roof Type Asphalt
Building
Lot Description Corner
Story 1.5
Foundation Slab, Partial Basement, Partially Finished
Sewer Public
Water Public
Architectural Style Cape Cod
Structure Type Aluminum,Wood
New Construction No
Schools
Elementary Schools Harrison Hill
Middle Schools Miami
High Schools South Side
School District Fort Wayne Community
Others
Financing Cash,Conventional,FHA,VA
Read Less Info
Want to know what your home might be worth? Contact us for a FREE valuation!

Our team is ready to help you sell your home for the highest possible price ASAP

IDX information provided by the Indiana Regional MLS
Bought with Beth Watkins • CENTURY 21 Bradley Realty, Inc







