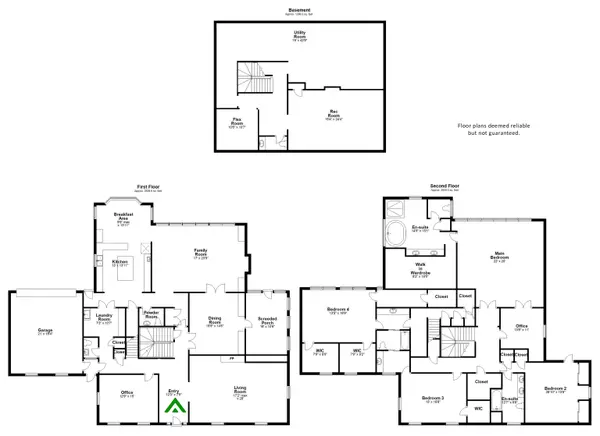$1,625,000
$1,700,000
4.4%For more information regarding the value of a property, please contact us for a free consultation.
4 Beds
6 Baths
7,363 SqFt
SOLD DATE : 06/14/2023
Key Details
Sold Price $1,625,000
Property Type Single Family Home
Sub Type Single Family Residence
Listing Status Sold
Purchase Type For Sale
Square Footage 7,363 sqft
Price per Sqft $220
Subdivision Williams Creek Estates
MLS Listing ID 21919317
Sold Date 06/14/23
Bedrooms 4
Full Baths 3
Half Baths 3
HOA Y/N No
Year Built 1939
Tax Year 2022
Lot Size 0.680 Acres
Acres 0.68
Property Description
Refined two-story home in Williams Creek rests on beautiful .68 acre lot with tall trees and lush green lawn. Inside you'll find expansive entertaining spaces reminiscent of the home's historic past; an elegant formal living with wood burning fireplace, an expansive dining room with beautiful built-in buffet, and a handsome office. Upper level primary suite is massive with additional ensuite office and luxe bath. Home is marked by other fine finishes included original hardwood and slate floors, plantation shutters, four fireplaces, and built-ins in nearly every room. Ample storage in multiple closets and partially finished lower level. All this situated inside the much coveted Williams Creek community.
Location
State IN
County Marion
Rooms
Basement Daylight/Lookout Windows, Finished, Partial, Storage Space, Sump Pump Dual, Sump Pump w/Backup
Kitchen Kitchen Updated
Interior
Interior Features Bath Sinks Double Main, Breakfast Bar, Built In Book Shelves, Center Island, Entrance Foyer, Hi-Speed Internet Availbl, Eat-in Kitchen, Walk-in Closet(s), Window Bay Bow
Heating Forced Air
Cooling Central Electric
Fireplaces Number 4
Fireplaces Type Basement, Den/Library Fireplace, Family Room, Gas Log, Living Room, Recreation Room, Woodburning Fireplce
Equipment Radon System, Smoke Alarm
Fireplace Y
Appliance Gas Cooktop, Dishwasher, Dryer, Microwave, Double Oven, Convection Oven, Refrigerator, Tankless Water Heater, Trash Compactor, Washer, Water Softener Owned, Wine Cooler
Exterior
Exterior Feature Outdoor Fire Pit
Garage Spaces 2.0
Parking Type Attached, Asphalt, Garage Door Opener, Rear/Side Entry
Building
Story Two
Foundation Block, Block
Water Municipal/City
Architectural Style TraditonalAmerican
Structure Type Brick
New Construction false
Schools
School District Msd Washington Township
Read Less Info
Want to know what your home might be worth? Contact us for a FREE valuation!

Our team is ready to help you sell your home for the highest possible price ASAP

© 2024 Listings courtesy of MIBOR as distributed by MLS GRID. All Rights Reserved.







