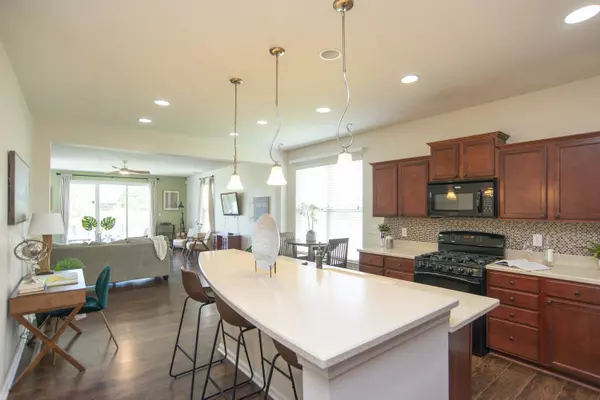$272,500
$270,000
0.9%For more information regarding the value of a property, please contact us for a free consultation.
2 Beds
2 Baths
1,632 SqFt
SOLD DATE : 06/12/2023
Key Details
Sold Price $272,500
Property Type Single Family Home
Sub Type Single Family Residence
Listing Status Sold
Purchase Type For Sale
Square Footage 1,632 sqft
Price per Sqft $166
Subdivision Chessington Grove
MLS Listing ID 21918738
Sold Date 06/12/23
Bedrooms 2
Full Baths 2
HOA Fees $105/qua
HOA Y/N Yes
Year Built 2009
Tax Year 2021
Lot Size 7,405 Sqft
Acres 0.17
Property Description
Welcome to 4927 Ozark Lane in the sought after Chessington Grove! This beautiful 2 bedroom, 2 bathroom home has been meticulously cared for and boasts all the features you could want in your new home - including spacious living room, open concept kitchen with gas range, island and plenty of storage. Enjoy the convenience of a primary bedroom with en suite bathroom and walk in closets. Step out back to a large patio with no neighbors behind you - perfect for entertaining. Never lift a finger with fully maintained lawn care and snow removal services! Full in ground irrigation system in front and rear yards! Enjoy a stroll on the walking trails, a relaxing stop at the gazebo or spend a day at the community pool. Book your showing today!
Location
State IN
County Marion
Rooms
Main Level Bedrooms 2
Interior
Interior Features Breakfast Bar, Walk-in Closet(s)
Heating Gas
Cooling Central Electric
Fireplace Y
Appliance Dishwasher, Dryer, Disposal, Microwave, Gas Oven, Refrigerator, Washer
Exterior
Garage Spaces 2.0
Parking Type Attached
Building
Story One
Foundation Slab
Water Municipal/City
Architectural Style Ranch
Structure Type Brick, Vinyl Siding
New Construction false
Schools
Elementary Schools Thompson Crossing Elementary Sch
Middle Schools Franklin Central Junior High
High Schools Franklin Central High School
School District Franklin Township Com Sch Corp
Others
HOA Fee Include Entrance Common, Irrigation, Lawncare, Nature Area, ParkPlayground, Snow Removal
Ownership Mandatory Fee
Read Less Info
Want to know what your home might be worth? Contact us for a FREE valuation!

Our team is ready to help you sell your home for the highest possible price ASAP

© 2024 Listings courtesy of MIBOR as distributed by MLS GRID. All Rights Reserved.







