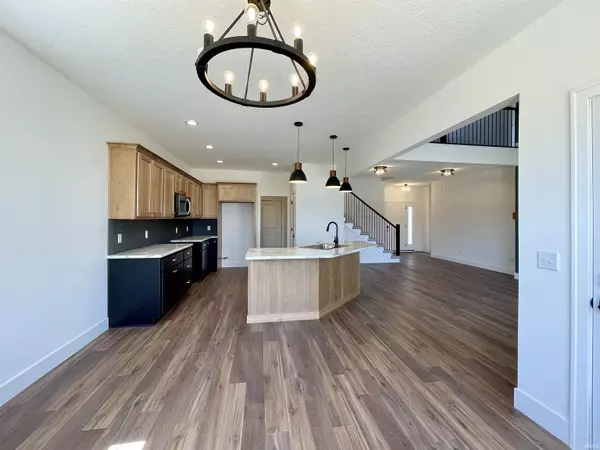$338,900
$338,900
For more information regarding the value of a property, please contact us for a free consultation.
4 Beds
3 Baths
2,132 SqFt
SOLD DATE : 06/01/2023
Key Details
Sold Price $338,900
Property Type Single Family Home
Sub Type Site-Built Home
Listing Status Sold
Purchase Type For Sale
Square Footage 2,132 sqft
Subdivision Wood Creek Reserve
MLS Listing ID 202312390
Sold Date 06/01/23
Style One and Half Story
Bedrooms 4
Full Baths 3
HOA Fees $20/ann
Abv Grd Liv Area 2,132
Total Fin. Sqft 2132
Year Built 2022
Tax Year 2022
Lot Size 9,626 Sqft
Property Description
Welcome to this BRAND NEW custom home by Fall Creek in the secluded Wood Creek Reserves! This 2132 sq ft home features 4 Bedrooms (2 on the Main floor), 3 FULL Bathrooms, Open Loft, Covered Patio and oversized 3 Car Garage! Enjoy the open plan that flows throughout the kitchen, living and dining - perfect for entertaining! The great room is the center of the home with dramatic cathedral ceiling, wall of windows, open loft and stunning focal point fireplace from floor to ceiling! Kitchen features Custom stylish two-tone cabinetry with crown molding, dovetail and slow close features, kitchen backsplash, and custom lighting. Master Bedroom includes Private en Suite with dual bowl vanity, walk-in closet with custom shelving, free standing tub and custom ceramic tile shower! Upstairs features 2 Bedrooms, full Bath and a HUGE entertainment area! This home is a must see! Don't miss out on this up-and-coming area of Fort Wayne!
Location
State IN
Area Allen County
Direction Head east on Dupont Rd, turn right onto N. Clinton St, continue right onto N. Clinton St., turn left into Wood Creek Reserve, home is in the back of subdivision on the left.
Rooms
Basement Slab
Dining Room 12 x 13
Kitchen Main, 15 x 13
Ensuite Laundry Main
Interior
Laundry Location Main
Heating Gas, Forced Air
Cooling Central Air
Flooring Carpet, Vinyl
Fireplaces Number 1
Fireplaces Type Living/Great Rm, Gas Log, Vented
Appliance Dishwasher, Microwave, Range-Gas, Water Heater Electric
Laundry Main, 10 x 6
Exterior
Garage Attached
Garage Spaces 3.0
Amenities Available Attic Storage, Cable Ready, Ceiling-9+, Ceiling Fan(s), Ceilings-Vaulted, Closet(s) Walk-in, Countertops-Laminate, Detector-Carbon Monoxide, Detector-Smoke, Disposal, Dryer Hook Up Electric, Eat-In Kitchen, Foyer Entry, Garage Door Opener, Jet/Garden Tub, Home Warranty Included, Kitchen Island, Open Floor Plan, Pantry-Walk In, Patio Covered, Patio Open, Pocket Doors, Range/Oven Hk Up Gas/Elec, Twin Sink Vanity, Stand Up Shower, Tub and Separate Shower, Tub/Shower Combination, Main Level Bedroom Suite, Great Room, Main Floor Laundry, Custom Cabinetry
Waterfront No
Roof Type Shingle
Building
Lot Description Level
Story 1.5
Foundation Slab
Sewer City
Water City
Structure Type Brick,Vinyl
New Construction No
Schools
Elementary Schools Holland
Middle Schools Jefferson
High Schools Northrop
School District Fort Wayne Community
Others
Financing Cash,Conventional,FHA,VA
Read Less Info
Want to know what your home might be worth? Contact us for a FREE valuation!

Our team is ready to help you sell your home for the highest possible price ASAP

IDX information provided by the Indiana Regional MLS
Bought with Aaron Shively • Pinnacle Group Real Estate Services







