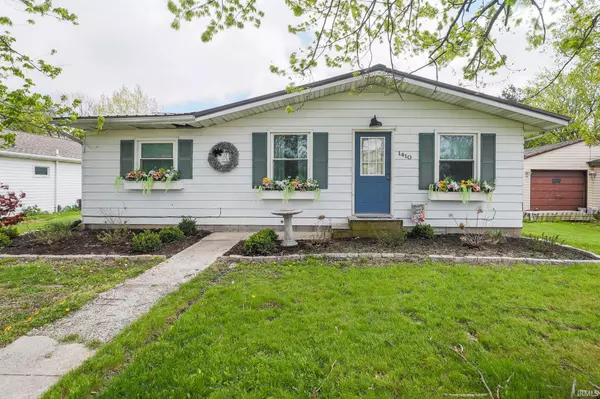$137,500
$140,000
1.8%For more information regarding the value of a property, please contact us for a free consultation.
4 Beds
2 Baths
1,368 SqFt
SOLD DATE : 06/07/2023
Key Details
Sold Price $137,500
Property Type Single Family Home
Sub Type Site-Built Home
Listing Status Sold
Purchase Type For Sale
Square Footage 1,368 sqft
Subdivision None
MLS Listing ID 202314239
Sold Date 06/07/23
Style One Story
Bedrooms 4
Full Baths 2
Abv Grd Liv Area 1,368
Total Fin. Sqft 1368
Year Built 1977
Annual Tax Amount $762
Tax Year 2023
Lot Size 8,712 Sqft
Property Description
Welcome to this charming 4-bedroom, 2-bathroom home boasting 1368 sq ft of living space. As you step through the front door, you'll be greeted by a cozy living room with plenty of natural light pouring in through the windows. The open floor plan seamlessly connects the living room to the dining area and kitchen, creating an inviting space for entertaining and everyday living. The eat-in kitchen features modern appliances and ample counter space, making it easy to prepare delicious meals for family and friends. One of the bathrooms is conveniently located off the main living area, making it easily accessible to all guests. The primary suite is a true retreat, complete with a private bathroom for added comfort and convenience. In addition to the house, this property also includes a detached 36x24 garage with plenty of space for storage and a workshop. This is a perfect space for hobbyists, car enthusiasts, or anyone who needs additional storage. This lovely home sits on a spacious lot with plenty of room for outdoor activities and entertainment. You'll love spending time in the backyard, whether you're grilling out with friends, playing catch with your kids, or just enjoying the sunshine. Don't miss out on this opportunity to make it yours!
Location
State IN
Area Wells County
Zoning R3
Direction From State Road 1/Main St. go West on Washington St. to Midway St. South on Midway St. to South St. West on South St. home is on the left.
Rooms
Basement Crawl
Kitchen Main, 20 x 11
Ensuite Laundry Main
Interior
Laundry Location Main
Heating Gas, Forced Air
Cooling Central Air
Flooring Carpet, Vinyl
Fireplaces Type None
Appliance Dishwasher, Microwave, Refrigerator, Washer, Dryer-Electric, Range-Electric, Water Heater Electric, Window Treatment-Blinds
Laundry Main
Exterior
Exterior Feature None
Garage Detached
Garage Spaces 2.0
Fence None
Amenities Available Countertops-Laminate, Detector-Smoke, Disposal, Dryer Hook Up Electric, Eat-In Kitchen, Garage Door Opener, Patio Open, Range/Oven Hook Up Elec, Tub/Shower Combination, Main Level Bedroom Suite, Main Floor Laundry
Waterfront No
Roof Type Asphalt,Metal
Building
Lot Description Level
Story 1
Foundation Crawl
Sewer City
Water City
Architectural Style Ranch
Structure Type Aluminum
New Construction No
Schools
Elementary Schools Bluffton Harrison
Middle Schools Bluffton Harrison
High Schools Bluffton Harrison
School District Msd Of Bluffton Harrison
Others
Financing Cash,Conventional
Read Less Info
Want to know what your home might be worth? Contact us for a FREE valuation!

Our team is ready to help you sell your home for the highest possible price ASAP

IDX information provided by the Indiana Regional MLS
Bought with Isaac Stoller • Steffen Group







