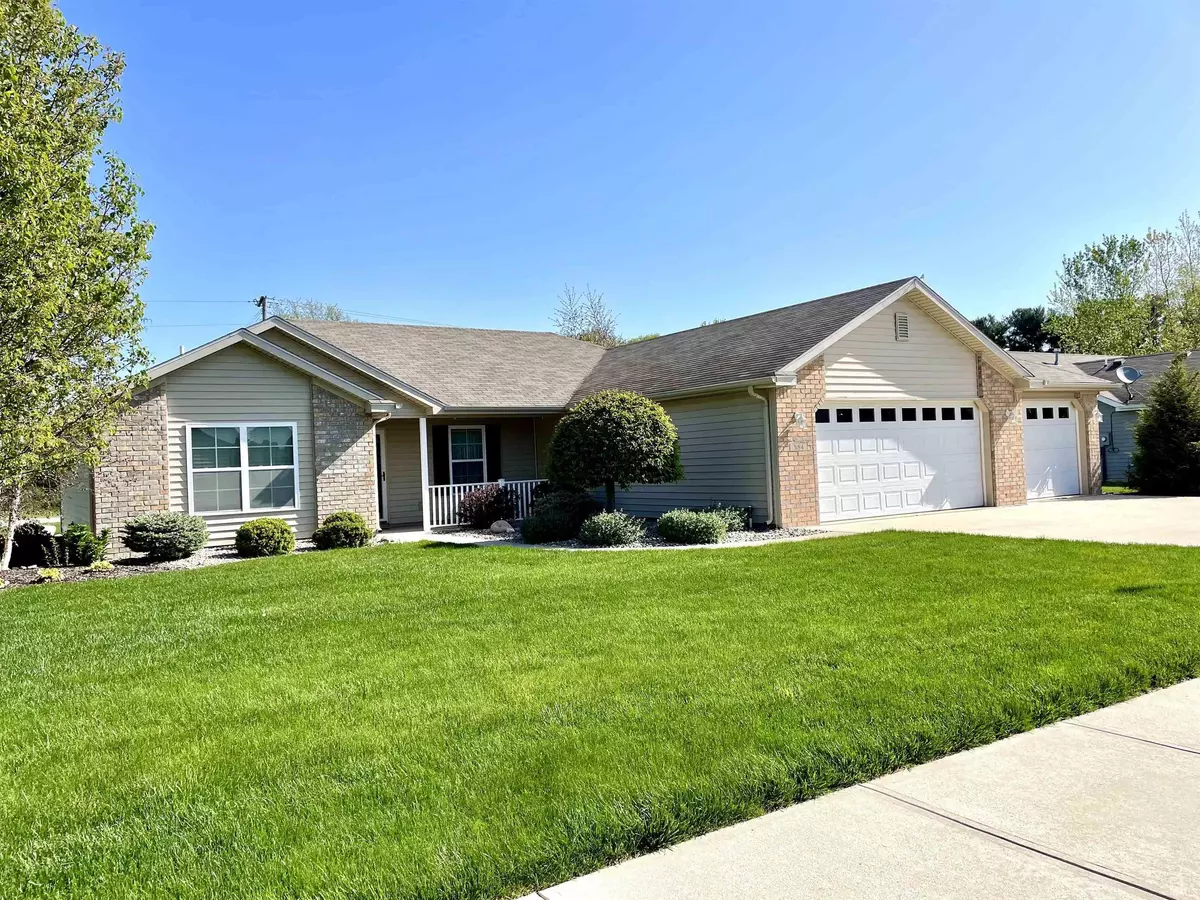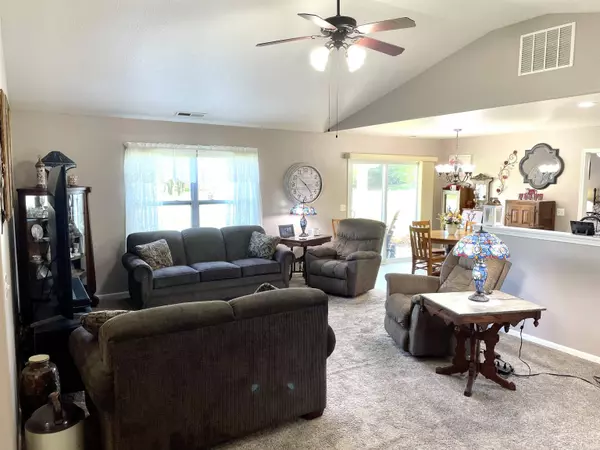$270,000
$274,900
1.8%For more information regarding the value of a property, please contact us for a free consultation.
3 Beds
2 Baths
1,487 SqFt
SOLD DATE : 06/07/2023
Key Details
Sold Price $270,000
Property Type Single Family Home
Sub Type Site-Built Home
Listing Status Sold
Purchase Type For Sale
Square Footage 1,487 sqft
Subdivision Paths Of Deerfield
MLS Listing ID 202314920
Sold Date 06/07/23
Style One Story
Bedrooms 3
Full Baths 2
Abv Grd Liv Area 1,487
Total Fin. Sqft 1487
Year Built 2012
Annual Tax Amount $2,432
Tax Year 2023
Lot Size 0.260 Acres
Property Description
Cream of the crop here! So well-maintained & EVERYTHING you’ve been waiting for! Split bedroom floorplan, vaulted ceiling & a 3-car garage. Many news in the last few years: appliances, some flooring, kitchen counters, irrigation system (both front AND backyard), whole-house generator & gorgeous pergola over backyard patio. The list of amenities goes on & on including a whole-house dehumidifier/humidifier! Very low-maintenance home in an ideal location on Warsaw’s north side.
Location
State IN
Area Kosciusko County
Zoning R1
Direction Us 30 behind Menards, use north entrance to neighborhood, property on corner of 75 N & Stag Drive
Rooms
Basement Slab
Dining Room 10 x 9
Kitchen Main, 12 x 10
Ensuite Laundry Main
Interior
Laundry Location Main
Heating Gas, Forced Air
Cooling Central Air
Flooring Carpet, Laminate
Appliance Dishwasher, Microwave, Refrigerator, Dehumidifier, Humidifier, Range-Gas, Water Heater Electric, Water Softener-Owned, Window Treatment-Blinds
Laundry Main
Exterior
Garage Attached
Garage Spaces 3.0
Amenities Available 1st Bdrm En Suite, Breakfast Bar, Cable Ready, Ceilings-Vaulted, Closet(s) Walk-in, Countertops-Laminate, Countertops-Solid Surf, Detector-Smoke, Disposal, Generator-Whole House, Irrigation System, Landscaped, Open Floor Plan, Patio Covered, Split Br Floor Plan, Stand Up Shower, Tub/Shower Combination, Main Level Bedroom Suite, Main Floor Laundry
Waterfront No
Roof Type Asphalt,Shingle
Building
Lot Description Corner, Level
Story 1
Foundation Slab
Sewer City
Water City
Architectural Style Ranch
Structure Type Vinyl
New Construction No
Schools
Elementary Schools Harrison
Middle Schools Lakeview
High Schools Warsaw
School District Warsaw Community
Others
Financing Cash,Conventional,FHA,USDA,VA
Read Less Info
Want to know what your home might be worth? Contact us for a FREE valuation!

Our team is ready to help you sell your home for the highest possible price ASAP

IDX information provided by the Indiana Regional MLS
Bought with Stacie Schlichtenmyer • Keller Williams Thrive South







