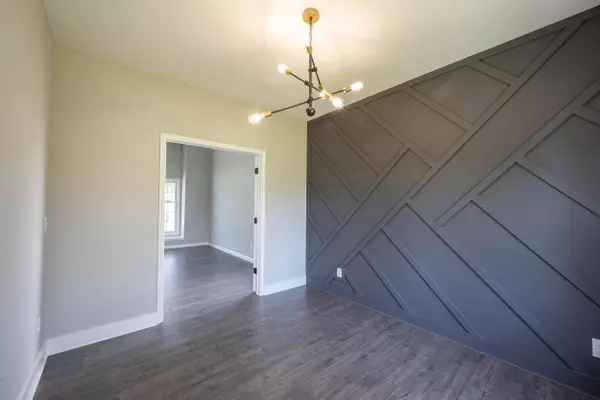$342,000
$329,900
3.7%For more information regarding the value of a property, please contact us for a free consultation.
4 Beds
3 Baths
2,413 SqFt
SOLD DATE : 06/07/2023
Key Details
Sold Price $342,000
Property Type Single Family Home
Sub Type Single Family Residence
Listing Status Sold
Purchase Type For Sale
Square Footage 2,413 sqft
Price per Sqft $141
Subdivision Farhill Woods
MLS Listing ID 21914802
Sold Date 06/07/23
Bedrooms 4
Full Baths 2
Half Baths 1
HOA Y/N No
Year Built 1993
Tax Year 2022
Lot Size 10,890 Sqft
Acres 0.25
Property Description
Welcome home to this beautifully renovated property featuring 4 beds, 2.5 baths and 1,962 sq ft of living space. The kitchen features new cabinets, quartz countertops and new stainless steel stove and hood. The gorgeous titled backsplash compliments the stainless steel pot filler for added convenience. Enjoy fresh paint, lighting fixtures and new flooring throughout. Enter your home office through french doors with beautiful accent wall and modern light fixture. A modern cable railing system along the staircase leads to four spacious bedrooms. The primary bedroom contains large walk in closet and barn door leading to updated bath with tiled shower, new vanity and water closet. Relax on your private deck surrounded by your fenced in yard.
Location
State IN
County Marion
Rooms
Basement Sump Pump, Unfinished
Kitchen Kitchen Updated
Interior
Interior Features Vaulted Ceiling(s), Windows Vinyl
Heating Electric, Forced Air
Cooling Central Electric
Fireplaces Number 1
Fireplaces Type Living Room, Woodburning Fireplce
Fireplace Y
Appliance Dishwasher, Electric Water Heater, Disposal, Electric Oven, Range Hood, Refrigerator
Exterior
Exterior Feature Storage Shed
Garage Spaces 2.0
Parking Type Attached
Building
Story Two
Foundation Concrete Perimeter
Water Municipal/City
Architectural Style TraditonalAmerican
Structure Type Brick, Wood Siding
New Construction false
Schools
Elementary Schools Arlington Elementary School
Middle Schools Franklin Central Junior High
High Schools Franklin Central High School
School District Franklin Township Com Sch Corp
Read Less Info
Want to know what your home might be worth? Contact us for a FREE valuation!

Our team is ready to help you sell your home for the highest possible price ASAP

© 2024 Listings courtesy of MIBOR as distributed by MLS GRID. All Rights Reserved.







