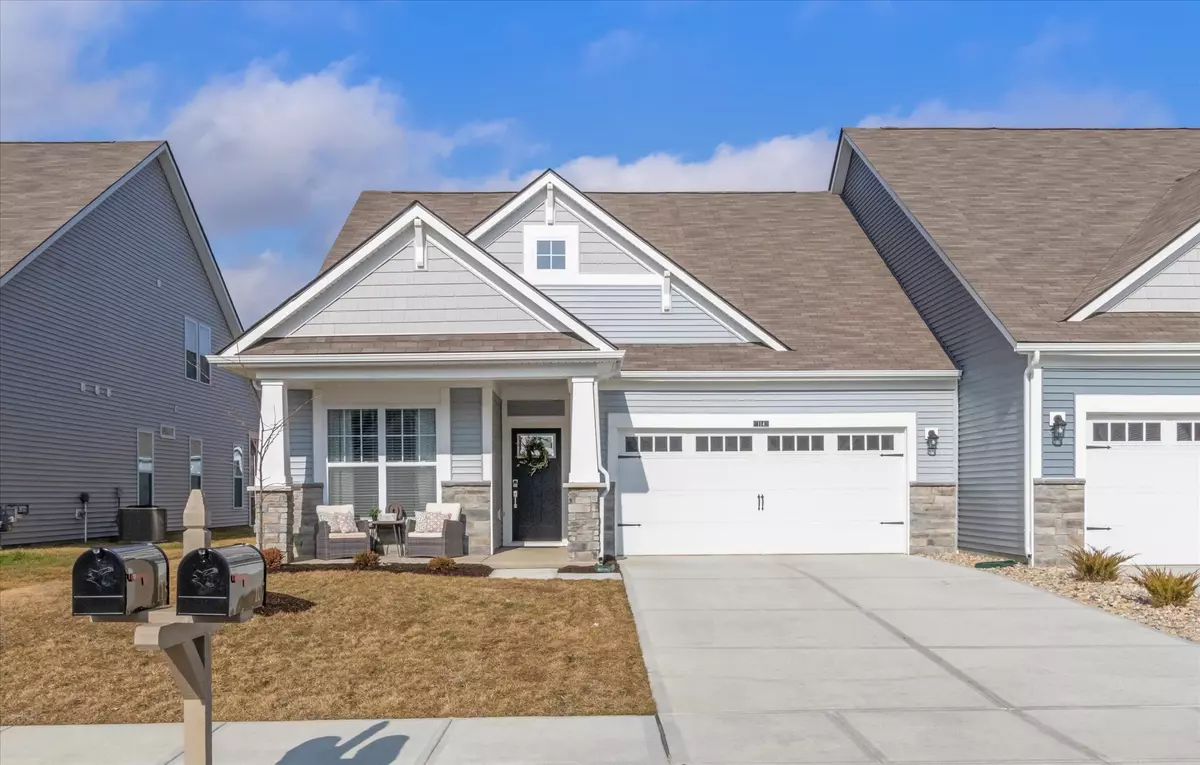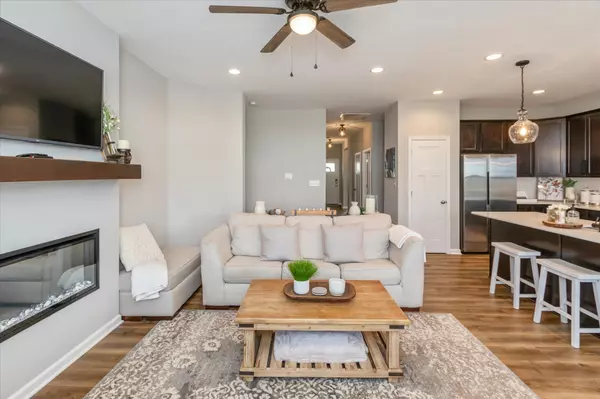$329,000
$329,000
For more information regarding the value of a property, please contact us for a free consultation.
2 Beds
2 Baths
1,495 SqFt
SOLD DATE : 06/05/2023
Key Details
Sold Price $329,000
Property Type Single Family Home
Sub Type Single Family Residence
Listing Status Sold
Purchase Type For Sale
Square Footage 1,495 sqft
Price per Sqft $220
Subdivision Tamarack
MLS Listing ID 21901681
Sold Date 06/05/23
Bedrooms 2
Full Baths 2
HOA Fees $111/qua
HOA Y/N Yes
Year Built 2021
Tax Year 2022
Lot Size 5,662 Sqft
Acres 0.13
Property Description
Enjoy a low-maintenance lifestyle in this beautiful 2 bedroom 2 bathroom paired ranch home in Tamarack w/2 car garage. Inviting entry leads you to the open kitchen and Great Room area. Gorgeous upgraded kitchen features soft close cabinets, custom backsplash, quartz countertops, center island, SS appliances and attached dining nook. GR features modern fireplace with beautiful wood mantle and plenty of natural light! Stylish light fixtures and hardware have been added t/o home. Spacious primary suite has ensuite bathroom with large walk-in closet. Also an additional bedroom, bathroom & laundry room w/ included washer and dryer. 10-Year Transferable Structural Warranty. Neighborhood pool, playground and only minutes to Morse Reservoir!
Location
State IN
County Hamilton
Rooms
Main Level Bedrooms 2
Interior
Interior Features Walk-in Closet(s), Screens Complete, Windows Vinyl, Hi-Speed Internet Availbl, Center Island, Pantry, Programmable Thermostat
Heating Forced Air, Gas
Cooling Central Electric
Fireplaces Number 1
Fireplaces Type Electric, Great Room
Equipment Smoke Alarm
Fireplace Y
Appliance Gas Cooktop, Dishwasher, Disposal, Microwave, Double Oven, Electric Water Heater
Exterior
Garage Spaces 2.0
Utilities Available Cable Available, Gas
Parking Type Attached, Concrete
Building
Story One
Foundation Slab
Water Municipal/City
Architectural Style Ranch
Structure Type Stone, Vinyl Siding
New Construction false
Schools
School District Hamilton Heights School Corp
Others
HOA Fee Include Association Builder Controls, Entrance Common, Insurance, Insurance, Lawncare, Maintenance Structure, Maintenance, Snow Removal
Ownership Mandatory Fee
Read Less Info
Want to know what your home might be worth? Contact us for a FREE valuation!

Our team is ready to help you sell your home for the highest possible price ASAP

© 2024 Listings courtesy of MIBOR as distributed by MLS GRID. All Rights Reserved.







