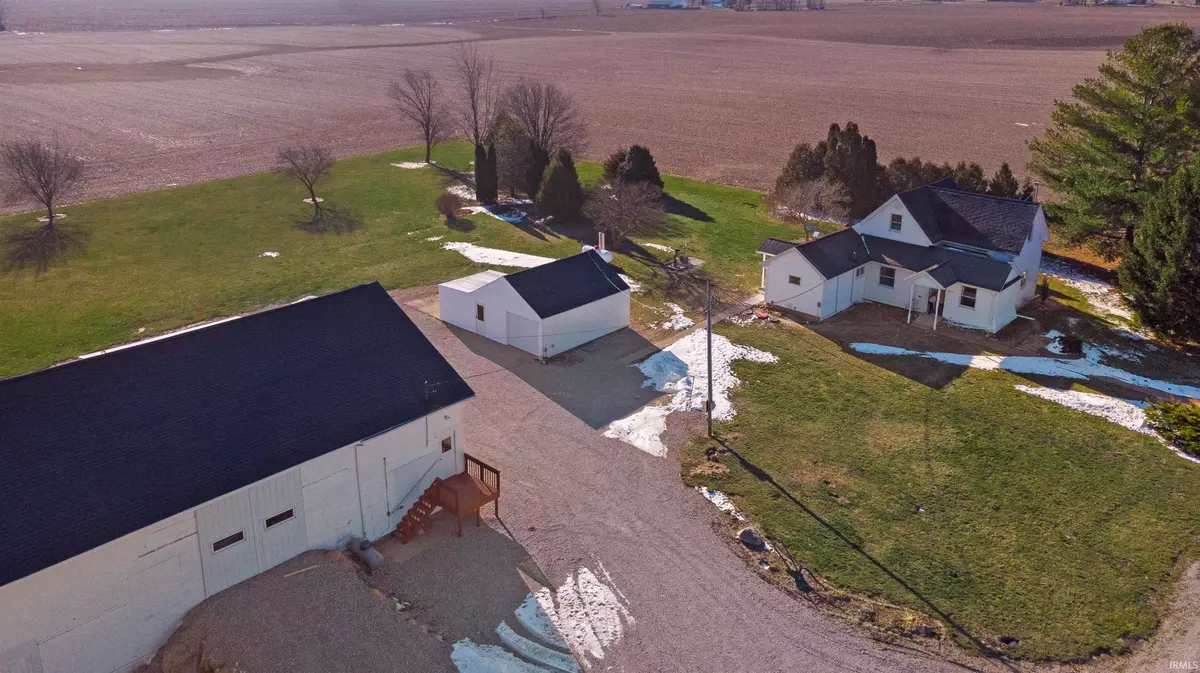$250,000
$250,000
For more information regarding the value of a property, please contact us for a free consultation.
3 Beds
1 Bath
1,920 SqFt
SOLD DATE : 06/05/2023
Key Details
Sold Price $250,000
Property Type Single Family Home
Sub Type Site-Built Home
Listing Status Sold
Purchase Type For Sale
Square Footage 1,920 sqft
Subdivision None
MLS Listing ID 202308580
Sold Date 06/05/23
Style Two Story
Bedrooms 3
Full Baths 1
Abv Grd Liv Area 1,920
Total Fin. Sqft 1920
Year Built 1904
Annual Tax Amount $599
Tax Year 2023
Lot Size 2.000 Acres
Property Description
Situated on 2 acres in Carroll County is this beautiful mini-farm offering a 60x40 barn and a 1-car detached garage. So many possibilities with this property! Amazing location just outside Flora and within 25 minutes from Lafayette, Frankfort and Kokomo. The detached garage offers parking for one plus a bonus area for storage. The barn has so much to offer including having a concrete floor, is heated and cooled, provides a huge workshop with built-in shelving, has a full bathroom, a large office and double doors that open for parking - plus so much more! The house has three bedrooms plus a loft and a remodeled bathroom with nearly 2,000 square feet of living space. The great room has a wood-burning stove and there is a formal dining room, perfect for large gatherings! You will love all of the natural light coming into the kitchen that also provides tons of cabinet and counter space and a beautiful ceramic tile backsplash. Additional features include a patio, covered front porch, large laundry room, large updated bathroom with twin sinks, and so much more! New HVAC in 2018.
Location
State IN
Area Carroll County
Direction SR 100, Turn right on 600 S, Left on 350 E, Left on E 500 S, right on E 200 S, left on S 400 E.
Rooms
Basement Partial Basement, Unfinished
Dining Room 15 x 12
Kitchen Main, 14 x 14
Ensuite Laundry Main
Interior
Laundry Location Main
Heating Gas, Wood, Forced Air
Cooling Central Air
Flooring Carpet, Laminate, Vinyl
Fireplaces Type Living/Great Rm, Wood Burning Stove
Appliance Dishwasher, Microwave, Refrigerator, Washer, Dryer-Electric, Oven-Electric, Range-Electric, Water Softener-Rented, Window Treatment-Blinds
Laundry Main, 7 x 8
Exterior
Exterior Feature None
Garage Detached
Garage Spaces 1.0
Fence None
Amenities Available Countertops-Laminate, Garage Door Opener, Patio Open, Porch Covered, Twin Sink Vanity, Tub/Shower Combination, Formal Dining Room, Main Floor Laundry
Waterfront No
Roof Type Shingle
Building
Lot Description Level, 0-2.9999
Story 2
Foundation Partial Basement, Unfinished
Sewer Septic
Water Well
Architectural Style Traditional
Structure Type Vinyl
New Construction No
Schools
Elementary Schools Carroll
Middle Schools Carroll
High Schools Carroll
School District Carroll Cons. School Corp.
Others
Financing Cash,Conventional,VA
Read Less Info
Want to know what your home might be worth? Contact us for a FREE valuation!

Our team is ready to help you sell your home for the highest possible price ASAP

IDX information provided by the Indiana Regional MLS
Bought with Alyssa Richey • Miles Realty Group







