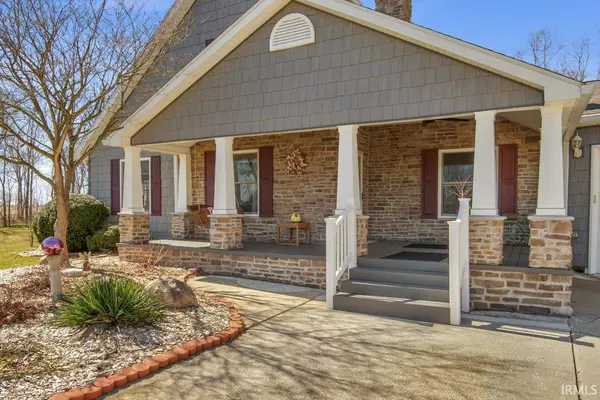$369,900
$369,900
For more information regarding the value of a property, please contact us for a free consultation.
4 Beds
2 Baths
2,500 SqFt
SOLD DATE : 06/02/2023
Key Details
Sold Price $369,900
Property Type Single Family Home
Sub Type Site-Built Home
Listing Status Sold
Purchase Type For Sale
Square Footage 2,500 sqft
Subdivision Other
MLS Listing ID 202307725
Sold Date 06/02/23
Style One and Half Story
Bedrooms 4
Full Baths 2
Abv Grd Liv Area 2,500
Total Fin. Sqft 2500
Year Built 1979
Annual Tax Amount $1,381
Tax Year 2022
Lot Size 5.386 Acres
Property Description
Welcome home! Check out this stunning 4 bedroom 2 bath 2,500 sq ft home located in Sharpsville. On the main level you will find 2 living spaces, the lovely applianced kitchen, 2 bedrooms, a full bath, and a spacious laundry room. Through the breezeway from the laundry room you will be able to access your 2-car garage and an additional heated 2-car garage that is the perfect man-cave. Located off the back of the home there is a 3 seasons patio that is absolutely stunning with incredible scenery. Upstairs there are 2 great sized bedrooms with large closets, and a full bath. A great feature upstairs is the large attic space which you can access from the built in bookcase! In addition to all these amazing features, you will also own the 4.8 acres that is located off the back of your fenced in lot. It is wooded and there is a creek that runs through it. This home is perfect!
Location
State IN
Area Tipton County
Direction From 31, go east on W 550 N, right on N 550 W, turn onto W 525 N, right onto Tanglewood Dr., home is at the end of the street.
Rooms
Basement Crawl
Kitchen Main, 13 x 9
Ensuite Laundry Main
Interior
Laundry Location Main
Heating Geothermal, Heat Pump
Cooling Central Air
Flooring Carpet, Tile, Vinyl
Fireplaces Number 1
Fireplaces Type Living/Great Rm
Appliance Dishwasher, Refrigerator, Washer, Dryer-Electric, Range-Electric, Water Heater Electric, Water Softener-Owned
Laundry Main
Exterior
Garage Attached
Garage Spaces 2.0
Fence Full, Chain Link, Privacy, Wood
Amenities Available Attic Storage, Closet(s) Walk-in, Eat-In Kitchen, Open Floor Plan, Porch Covered, Garage-Heated, Main Floor Laundry, Sump Pump
Waterfront No
Building
Lot Description Cul-De-Sac, Level
Story 1.5
Foundation Crawl
Sewer Septic
Water Well
Architectural Style Ranch
Structure Type Vinyl
New Construction No
Schools
Elementary Schools Tri Central
Middle Schools Tri-Central
High Schools Tri-Central
School District Tri-Central
Others
Financing Cash,Conventional,FHA,VA
Read Less Info
Want to know what your home might be worth? Contact us for a FREE valuation!

Our team is ready to help you sell your home for the highest possible price ASAP

IDX information provided by the Indiana Regional MLS
Bought with RACI NonMember • NonMember RACI







