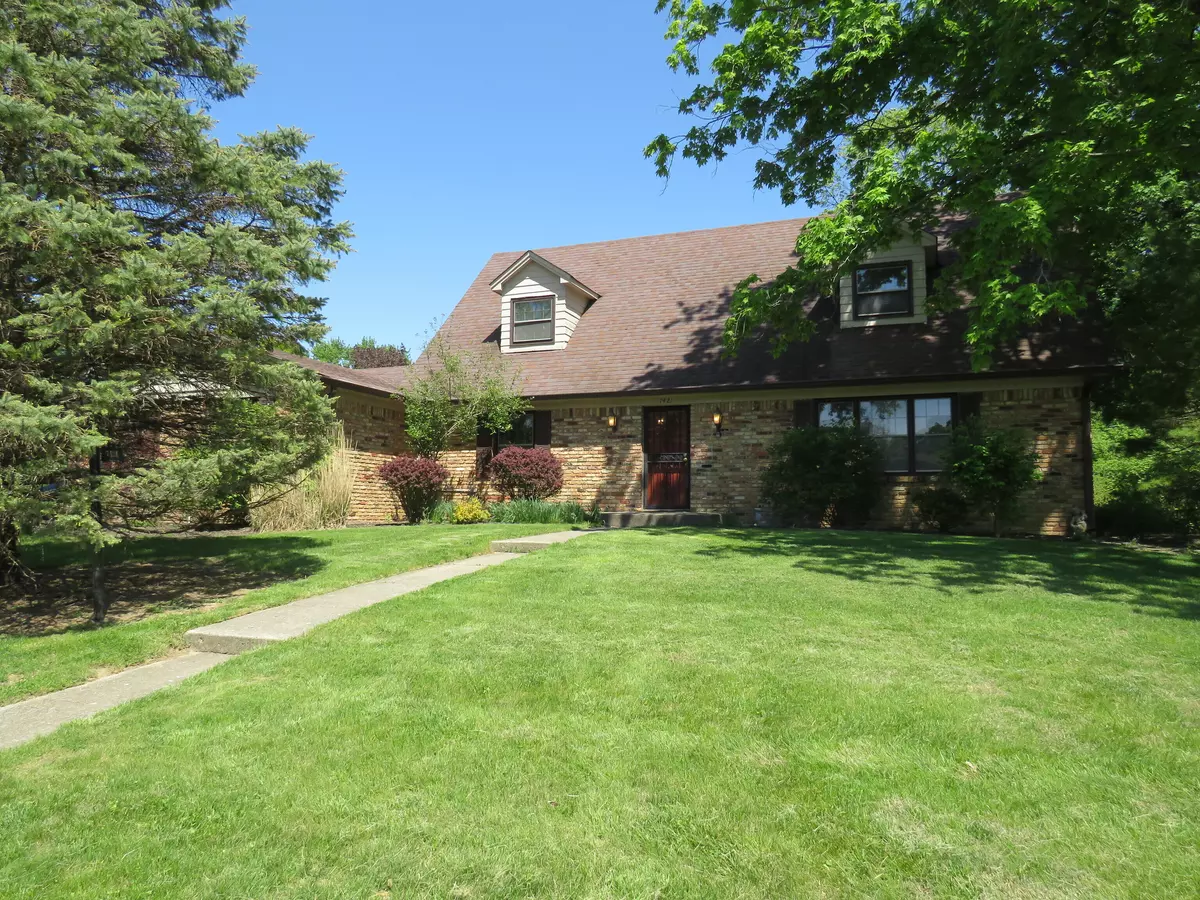$350,000
$384,999
9.1%For more information regarding the value of a property, please contact us for a free consultation.
4 Beds
3 Baths
5,523 SqFt
SOLD DATE : 05/31/2023
Key Details
Sold Price $350,000
Property Type Single Family Home
Sub Type Single Family Residence
Listing Status Sold
Purchase Type For Sale
Square Footage 5,523 sqft
Price per Sqft $63
Subdivision Steinmeier
MLS Listing ID 21919470
Sold Date 05/31/23
Bedrooms 4
Full Baths 2
Half Baths 1
HOA Fees $3/ann
HOA Y/N Yes
Year Built 1965
Tax Year 2022
Lot Size 0.380 Acres
Acres 0.3805
Property Description
One of the largest homes in Steinmeier!! This ageless beauty has so many custom and unique features to list. Eat-in kitchen with built-in pantry and all appliances to stay. Formal Dining room and Living room for all of your gatherings. The family room offers original hardwood floors and brick fireplace for a cozy setting. Off the family room you will find the amazing four seasons room where you will also step into the enormous rec/hobby room that is waiting on it's next collector. Master suite on the main level is very convenient. Three spacious bedrooms upstairs with a full bathroom. The basement has loads of potential and ample storage space. The lush landscaped yard has several mature trees and a firepit off the side patio!
Location
State IN
County Marion
Rooms
Basement Daylight/Lookout Windows, Partial, Storage Space, Unfinished
Main Level Bedrooms 1
Kitchen Kitchen Galley
Interior
Interior Features Attic Pull Down Stairs, Built In Book Shelves, Tray Ceiling(s), Entrance Foyer, Paddle Fan, Hardwood Floors, Hi-Speed Internet Availbl, Eat-in Kitchen, Network Ready, Pantry, Skylight(s), Walk-in Closet(s), Windows Wood, WoodWorkStain/Painted
Heating Dual, Forced Air, Gas
Cooling Central Electric, Dual
Fireplaces Number 1
Fireplaces Type Family Room, Woodburning Fireplce
Equipment Smoke Alarm
Fireplace Y
Appliance Gas Cooktop, Dishwasher, Disposal, Gas Water Heater, MicroHood, Oven, Refrigerator
Exterior
Exterior Feature Outdoor Fire Pit
Garage Spaces 2.0
Parking Type Attached, Asphalt, Garage Door Opener, Side Load Garage
Building
Story Two
Foundation Block, Block
Water Municipal/City
Architectural Style TraditonalAmerican
Structure Type Brick, Cedar
New Construction false
Schools
Elementary Schools Allisonville Elementary School
Middle Schools Eastwood Middle School
High Schools North Central High School
School District Msd Washington Township
Others
HOA Fee Include Entrance Common, Snow Removal
Ownership Voluntary Fee
Read Less Info
Want to know what your home might be worth? Contact us for a FREE valuation!

Our team is ready to help you sell your home for the highest possible price ASAP

© 2024 Listings courtesy of MIBOR as distributed by MLS GRID. All Rights Reserved.







