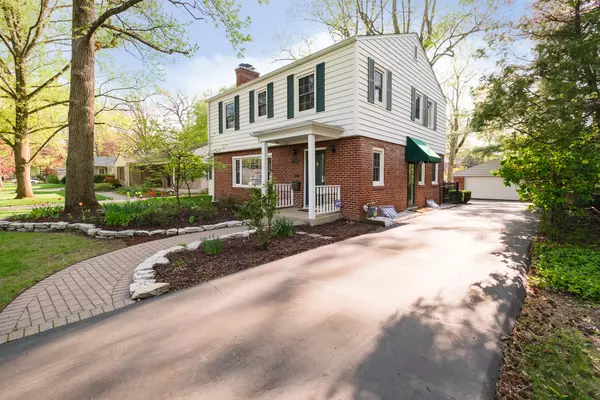$560,000
$575,000
2.6%For more information regarding the value of a property, please contact us for a free consultation.
3 Beds
3 Baths
2,946 SqFt
SOLD DATE : 05/30/2023
Key Details
Sold Price $560,000
Property Type Single Family Home
Sub Type Single Family Residence
Listing Status Sold
Purchase Type For Sale
Square Footage 2,946 sqft
Price per Sqft $190
Subdivision Canterbury
MLS Listing ID 21917507
Sold Date 05/30/23
Bedrooms 3
Full Baths 2
Half Baths 1
HOA Y/N No
Year Built 1952
Tax Year 2021
Lot Size 9,147 Sqft
Acres 0.21
Property Description
Amazing home w/charm, character, tons of storage & many updates in a friendly neighborhood. Walking distance to Canterbury Park, local restaurants, retail plus direct access to Monon Trail. 3 good sized bedrooms all with walk in closets. Main bedroom with ensuite bathroom & walk-in shower. New HVAC installed 2021 with warranty (Inc 96% high efficiency furnace, new AC unit & new ecobee thermostat with WiFi). New water heater 2019. Updated office on main level with access door to backyard. Finished basement with gas fireplace & separate laundry room. Two car garage & separate garden shed. Big landscaped backyard with large deck overlooking private fenced garden, paved patio & mature trees. Move right in & enjoy!
Location
State IN
County Marion
Rooms
Basement Finished, Full
Kitchen Kitchen Updated
Interior
Interior Features Attic Pull Down Stairs, Walk-in Closet(s), Screens Some, Breakfast Bar, Pantry
Heating Forced Air, Gas
Cooling Central Electric
Fireplaces Number 2
Fireplaces Type Family Room, Living Room
Equipment Smoke Alarm
Fireplace Y
Appliance Dishwasher, Disposal, Microwave, Gas Oven, Refrigerator, Gas Water Heater
Exterior
Exterior Feature Barn Mini
Garage Spaces 2.0
Utilities Available Cable Available
Parking Type Asphalt, Detached
Building
Story Two
Foundation Block
Water Municipal/City
Architectural Style TraditonalAmerican
Structure Type Aluminum Siding, Brick
New Construction false
Schools
Middle Schools James Whitcomb Riley School 43
High Schools Shortridge High School
School District Indianapolis Public Schools
Read Less Info
Want to know what your home might be worth? Contact us for a FREE valuation!

Our team is ready to help you sell your home for the highest possible price ASAP

© 2024 Listings courtesy of MIBOR as distributed by MLS GRID. All Rights Reserved.







