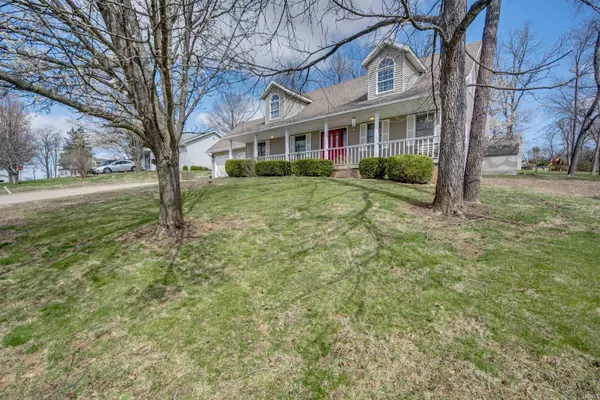$275,000
$279,900
1.8%For more information regarding the value of a property, please contact us for a free consultation.
4 Beds
3 Baths
2,688 SqFt
SOLD DATE : 05/26/2023
Key Details
Sold Price $275,000
Property Type Single Family Home
Sub Type Site-Built Home
Listing Status Sold
Purchase Type For Sale
Square Footage 2,688 sqft
Subdivision Ashwood
MLS Listing ID 202308036
Sold Date 05/26/23
Style Two Story
Bedrooms 4
Full Baths 2
Half Baths 1
Abv Grd Liv Area 2,688
Total Fin. Sqft 2688
Year Built 1994
Annual Tax Amount $1,777
Tax Year 2023
Lot Size 0.372 Acres
Property Description
Location! Location! Location! Spacious two story home in established subdivision with 4 spacious bedrooms and 2.5 baths. Entertainment size living room, efficiently designed kitchen with appliances included. Large master suite with jacuzzi tub, 12x16 enclosed screened in porch, 12x16 shed, 2 car attached garage. This property has plenty of natural light and breathing room for the whole family. A must see!
Location
State IN
Area Lawrence County
Direction From 16th Street, turn right onto Washington Ave, left into Ashwood Estates, 2nd property on the left.
Rooms
Basement Crawl
Dining Room 12 x 13
Kitchen Main, 13 x 10
Ensuite Laundry Main
Interior
Laundry Location Main
Heating Gas, Forced Air
Cooling Central Air
Flooring Carpet, Ceramic Tile
Fireplaces Type None
Appliance Dishwasher, Microwave, Refrigerator, Range-Electric, Water Softener-Owned
Laundry Main
Exterior
Exterior Feature None
Garage Attached
Garage Spaces 24.0
Fence None
Amenities Available Alarm System-Security, Breakfast Bar, Ceiling Fan(s), Countertops-Solid Surf, Detector-Smoke, Eat-In Kitchen, Garage Door Opener, Jet/Garden Tub, Porch Enclosed, Porch Screened, Six Panel Doors, Tub and Separate Shower, Main Level Bedroom Suite, Formal Dining Room, Main Floor Laundry, Custom Cabinetry
Waterfront No
Roof Type Dimensional Shingles
Building
Lot Description Slope
Story 2
Foundation Crawl
Sewer City
Water City
Architectural Style Cape Cod
Structure Type Vinyl
New Construction No
Schools
Elementary Schools Parkview
Middle Schools Bedford
High Schools Bedford-North Lawrence
School District North Lawrence Community Schools
Others
Financing Cash,Conventional,FHA,USDA,VA
Read Less Info
Want to know what your home might be worth? Contact us for a FREE valuation!

Our team is ready to help you sell your home for the highest possible price ASAP

IDX information provided by the Indiana Regional MLS
Bought with Karen Goodwine • Williams Carpenter Realtors







