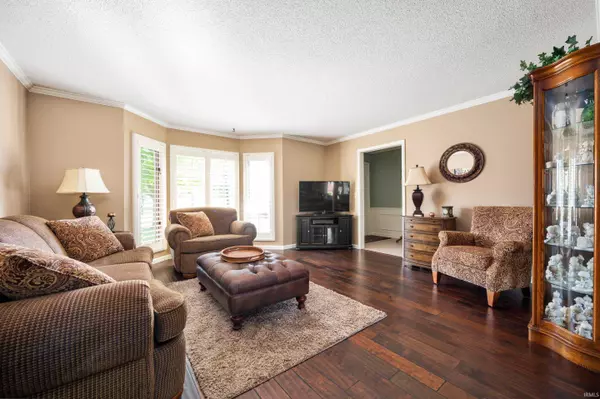$415,000
$429,900
3.5%For more information regarding the value of a property, please contact us for a free consultation.
3 Beds
4 Baths
2,024 SqFt
SOLD DATE : 05/25/2023
Key Details
Sold Price $415,000
Property Type Single Family Home
Sub Type Site-Built Home
Listing Status Sold
Purchase Type For Sale
Square Footage 2,024 sqft
Subdivision Other
MLS Listing ID 202315191
Sold Date 05/25/23
Style One Story
Bedrooms 3
Full Baths 2
Half Baths 2
Abv Grd Liv Area 2,024
Total Fin. Sqft 2024
Year Built 1986
Annual Tax Amount $1,972
Tax Year 2023
Lot Size 0.875 Acres
Property Description
Situated in the heart of Winchester, this stunning 3-bed, 2 full/2 half bath home offers over 2,000 sqft of pure elegance. This spacious floor plan offers an abundance of natural light leading into a functional kitchen with stainless steel appliances, perfect for family gatherings. The master suite comes complete with a custom walk-in closet as well as an updated full bathroom. This home offers many features such as the on-demand hot water heater, affordable utility bills, as well as generously sized bedrooms. The newly updated primary closet with custom built-ins offer more capacity than the average home. Situated perfectly on 1 acre with elegant landscaping, the fully fenced pool area is a private oasis with an inground pool and charming pavilion, perfect for entertaining. Conveniently located, this home offers easy access to amenities such as the walking track in short proximity, local shopping, and dining. Don't miss this opportunity to experience luxury private living with a sense of community.
Location
State IN
Area Randolph County
Direction W on SR 32 to Winchester. SR 32 to Tamarac Dr. Property located on the left side of road.
Rooms
Family Room 25 x 30
Basement Crawl
Dining Room 15 x 20
Kitchen Main, 18 x 15
Ensuite Laundry Main
Interior
Laundry Location Main
Heating Gas, Forced Air
Cooling Central Air
Flooring Carpet, Laminate
Fireplaces Number 1
Fireplaces Type Living/Great Rm
Appliance Pool Equipment
Laundry Main, 8 x 12
Exterior
Garage Attached
Garage Spaces 2.5
Fence Decorative
Pool Below Ground
Amenities Available Deck Covered, Main Level Bedroom Suite
Waterfront No
Roof Type Shingle
Building
Lot Description Cul-De-Sac, 0-2.9999
Story 1
Foundation Crawl
Sewer City
Water Well
Architectural Style Ranch
Structure Type Brick,Vinyl
New Construction No
Schools
Elementary Schools Or Baker
Middle Schools Driver
High Schools Winchester
School District Randolph Central School Corp.
Read Less Info
Want to know what your home might be worth? Contact us for a FREE valuation!

Our team is ready to help you sell your home for the highest possible price ASAP

IDX information provided by the Indiana Regional MLS
Bought with Brody Tarter • RE/MAX Evolve







