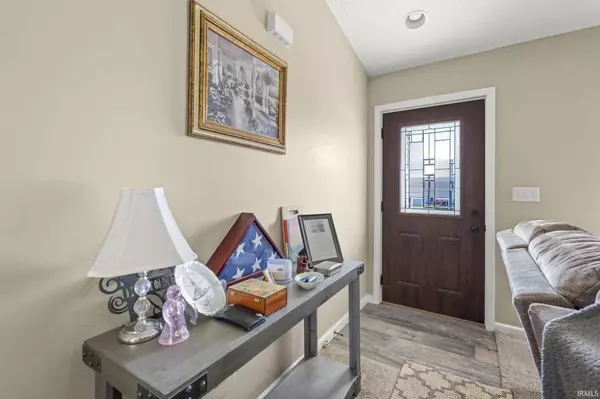$270,000
$268,000
0.7%For more information regarding the value of a property, please contact us for a free consultation.
3 Beds
2 Baths
1,977 SqFt
SOLD DATE : 05/24/2023
Key Details
Sold Price $270,000
Property Type Single Family Home
Sub Type Site-Built Home
Listing Status Sold
Purchase Type For Sale
Square Footage 1,977 sqft
Subdivision Crest View / Crestview
MLS Listing ID 202313041
Sold Date 05/24/23
Style One Story
Bedrooms 3
Full Baths 2
HOA Fees $5/ann
Abv Grd Liv Area 1,329
Total Fin. Sqft 1977
Year Built 2020
Annual Tax Amount $2,324
Tax Year 2024
Lot Size 0.460 Acres
Property Description
Fantastic opportunity in Crestview subdivision. Enjoy this one owner home, easy ranch living with a walk-out basement. This home features an open floorplan, with a vaulted ceiling in the living room, dining area and kitchen. The split floorplan allows for privacy in the master bedroom suite, separate from the other 2 bedrooms and bath on the main floor. The basement level contains loads of unfinished area to be used as you need, including possibly framing in a 4th bedroom. It is plumbed for another full bathroom. The family room downstairs is finished and ready for you to enjoy, leading out to enjoy your outdoor space. Laundry area on the main level. Open House Sunday April 30th 1-3pm
Location
State IN
Area Kosciusko County
Direction Patterson / E 75 N to N 175 E to E Boulder Dr, Left on Slateview Ct. Home on the left.
Rooms
Basement Daylight, Full Basement
Dining Room 12 x 10
Kitchen Main, 9 x 10
Ensuite Laundry Main
Interior
Laundry Location Main
Heating Gas, Forced Air
Cooling Central Air
Flooring Carpet, Laminate
Appliance Dishwasher, Microwave, Refrigerator, Washer, Window Treatments, Cooktop-Gas, Dryer-Electric, Freezer, Kitchen Exhaust Hood, Oven-Gas, Range-Gas, Sump Pump, Water Heater Electric, Water Softener-Owned
Laundry Main, 7 x 6
Exterior
Garage Attached
Garage Spaces 2.0
Amenities Available 1st Bdrm En Suite, Dryer Hook Up Electric, Garage Door Opener, Range/Oven Hook Up Elec, Range/Oven Hook Up Gas, Split Br Floor Plan, Stand Up Shower, Tub/Shower Combination, Main Level Bedroom Suite, Main Floor Laundry, Sump Pump, Washer Hook-Up
Waterfront No
Roof Type Asphalt,Shingle
Building
Lot Description Slope
Story 1
Foundation Daylight, Full Basement
Sewer Septic
Water Well
Architectural Style Ranch
Structure Type Vinyl
New Construction No
Schools
Elementary Schools Harrison
Middle Schools Lakeview
High Schools Warsaw
School District Warsaw Community
Others
Financing Cash,Conventional,FHA,USDA,VA
Read Less Info
Want to know what your home might be worth? Contact us for a FREE valuation!

Our team is ready to help you sell your home for the highest possible price ASAP

IDX information provided by the Indiana Regional MLS
Bought with Geoff Cavender • eXp Realty, LLC







