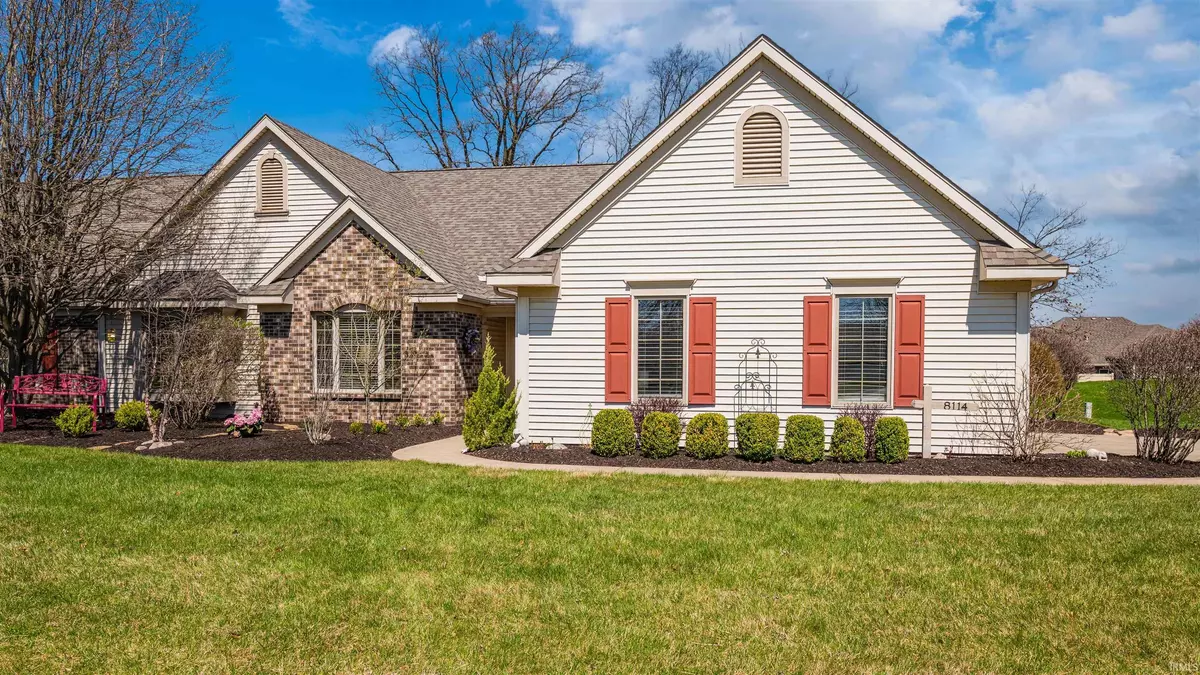$285,000
$265,000
7.5%For more information regarding the value of a property, please contact us for a free consultation.
2 Beds
2 Baths
1,601 SqFt
SOLD DATE : 05/23/2023
Key Details
Sold Price $285,000
Property Type Condo
Sub Type Condo/Villa
Listing Status Sold
Purchase Type For Sale
Square Footage 1,601 sqft
Subdivision Covington Pointe
MLS Listing ID 202310821
Sold Date 05/23/23
Style One Story
Bedrooms 2
Full Baths 2
HOA Fees $285/mo
Abv Grd Liv Area 1,601
Total Fin. Sqft 1601
Year Built 1996
Annual Tax Amount $1,990
Tax Year 2022
Lot Size 10,890 Sqft
Property Description
Welcome to your new home! Villa life means low maintenance for you! The monthly HOA fee includes water and sewer, lawn maintenance and snow removal as well as window washing twice a year. New mulch is placed every spring. A new tear off roof was completed in 2021. This villa is tastefully decorated and move in ready. Kitchen features stainless steel appliances and granite countertops. Piped music can be played throughout the sunroom, living room and main bedroom. Crown molding in the living room and architectural columns add to the upscale look of this villa. Enairco gas heater in garage. Covington Pointe, a highly desirable community with 44 villas, is conveniently located close to I-69, grocery stores, pharmacies, and Jefferson Pointe Mall. Shared driveway.
Location
State IN
Area Allen County
Direction Exit 305 from I 69 West to Hadley Road Turn left on Hadley Right on Covington Road Turn Right into the Fountains neighborhood. Chardonnay Lane is the first left. Villa is the second villa building on the right but third unit.
Rooms
Basement Slab
Dining Room 11 x 10
Kitchen Main, 10 x 10
Ensuite Laundry Main
Interior
Laundry Location Main
Heating Gas, Forced Air
Cooling Central Air
Fireplaces Number 1
Fireplaces Type Family Rm
Appliance Dishwasher, Microwave, Refrigerator, Washer, Window Treatments, Dryer-Gas, Range-Gas, Water Heater Gas
Laundry Main
Exterior
Garage Attached
Garage Spaces 2.0
Waterfront No
Building
Lot Description Level
Story 1
Foundation Slab
Sewer City
Water City
Architectural Style Ranch
Structure Type Brick,Vinyl
New Construction No
Schools
Elementary Schools Deer Ridge
Middle Schools Woodside
High Schools Homestead
School District Msd Of Southwest Allen Cnty
Read Less Info
Want to know what your home might be worth? Contact us for a FREE valuation!

Our team is ready to help you sell your home for the highest possible price ASAP

IDX information provided by the Indiana Regional MLS
Bought with Sue Teasdale • Coldwell Banker Real Estate Group







