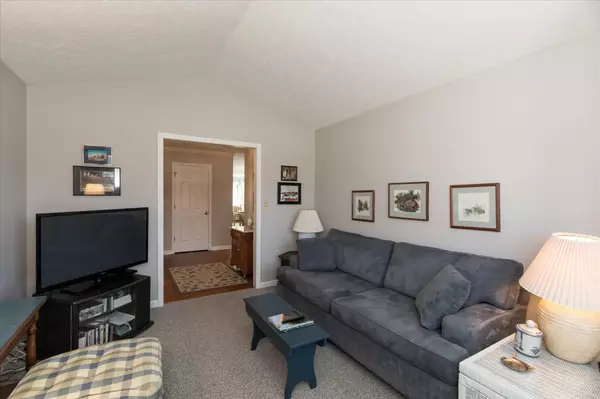$275,000
$279,900
1.8%For more information regarding the value of a property, please contact us for a free consultation.
2 Beds
2 Baths
1,605 SqFt
SOLD DATE : 05/22/2023
Key Details
Sold Price $275,000
Property Type Single Family Home
Sub Type Single Family Residence
Listing Status Sold
Purchase Type For Sale
Square Footage 1,605 sqft
Price per Sqft $171
Subdivision Steinmeier Village
MLS Listing ID 21906469
Sold Date 05/22/23
Bedrooms 2
Full Baths 2
HOA Fees $305/mo
HOA Y/N Yes
Year Built 1989
Tax Year 2022
Lot Size 6,534 Sqft
Acres 0.15
Property Description
Move in ready! Clean and crisp interior and no responsibility for the exterior! Community is a Planned Unit Development but lives like a condo. Features include enclosed four season porch (three sets of sliding doors and electric heat), open front porch with roof, Fireplace with gas log, ensuite bath in owners bedroom and walk in closet, guest room, den with built ins, kitchen with all appliances staying and slider access to concrete patio, cathedral ceiling and skylight, laundry room with washer and dryer staying, two car garage and stairway to attic access for storage. Great community and walkability, easy access to Monon Trail!
Location
State IN
County Marion
Rooms
Main Level Bedrooms 2
Kitchen Kitchen Some Updates
Interior
Interior Features Attic Stairway, Built In Book Shelves, Cathedral Ceiling(s), Entrance Foyer, Eat-in Kitchen, Pantry, Screens Some, Skylight(s), Walk-in Closet(s), Window Bay Bow, Windows Wood, Wood Work Painted
Heating Forced Air, Gas
Cooling Central Electric
Fireplaces Number 1
Fireplaces Type Gas Log, Living Room, Masonry
Equipment Smoke Alarm
Fireplace Y
Appliance Dishwasher, Dryer, Disposal, Gas Water Heater, Microwave, Electric Oven, Refrigerator, Washer, Water Heater
Exterior
Exterior Feature Not Applicable
Garage Spaces 2.0
Utilities Available Electricity Connected, Gas, Sewer Connected, Water Connected
Waterfront false
View Y/N false
View None
Parking Type Concrete, Garage Door Opener
Building
Story One
Foundation Brick
Water Municipal/City
Architectural Style Ranch
Structure Type Brick, Cedar
New Construction false
Schools
Elementary Schools Allisonville Elementary School
Middle Schools Eastwood Middle School
High Schools North Central High School
School District Msd Washington Township
Others
HOA Fee Include Entrance Common, Insurance, Lawncare, Maintenance Grounds, Maintenance Structure, Management
Ownership Mandatory Fee
Read Less Info
Want to know what your home might be worth? Contact us for a FREE valuation!

Our team is ready to help you sell your home for the highest possible price ASAP

© 2024 Listings courtesy of MIBOR as distributed by MLS GRID. All Rights Reserved.







