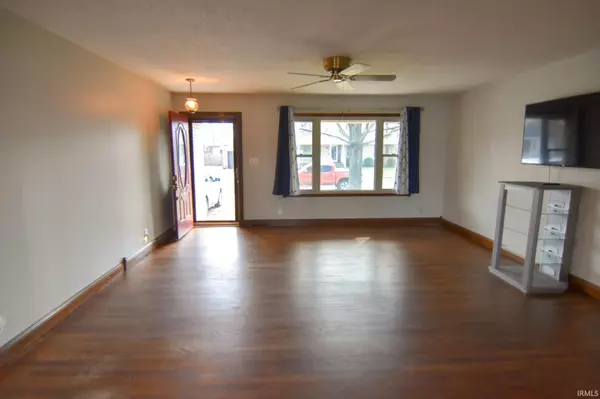$190,000
$199,888
4.9%For more information regarding the value of a property, please contact us for a free consultation.
3 Beds
2 Baths
2,434 SqFt
SOLD DATE : 05/22/2023
Key Details
Sold Price $190,000
Property Type Single Family Home
Sub Type Site-Built Home
Listing Status Sold
Purchase Type For Sale
Square Footage 2,434 sqft
Subdivision Country Terrace
MLS Listing ID 202304956
Sold Date 05/22/23
Style One Story
Bedrooms 3
Full Baths 2
Abv Grd Liv Area 1,434
Total Fin. Sqft 2434
Year Built 1968
Annual Tax Amount $1,140
Tax Year 2022
Lot Size 9,147 Sqft
Property Description
Wonderful 3 bedroom 2 bath full brick ranch home in a great Posey County neighborhood. Owners have loved this home 48 years and now is your chance to create new memories. Great open floor plan features a large living room with gorgeous wood floors where you can easily entertain. Dining room with built-in hutch flows into the kitchen and living room areas. Through sliding glass doors you will find the deck. The bright and airy white kitchen offers a tile backsplash and counter, wall oven, counter range, microwave, and breakfast bar. All three bedrooms are freshly painted with new carpet and share a full hall bath. The Main bedroom has an attached full bath with stand up shower that is also accessed from the dining room. The full mostly finished basement offers Spanish inspired decor with a built in bar and painted floor in the family room. A large 4th bonus room is the perfect spot to create an office, gaming room, crafting area or a place for guests to relax. Plenty of storage space with a double closet in the bonus room and extra storage in the basement laundry room. You will love the large backyard where you can kickback with a firepit, entertain or let pets & kids play. Time to start packing what a great opportunity!
Location
State IN
Area Posey County
Direction W on E Lloyd Expy, N onto Tile Factory Rd, E onto Mockingbird Ln, S on Lark Ln, W on Oriole Cir, property is on the right.
Rooms
Family Room 25 x 22
Basement Partial Basement, Full Basement
Dining Room 13 x 12
Kitchen Main, 11 x 10
Ensuite Laundry Basement
Interior
Laundry Location Basement
Heating Gas
Cooling Central Air
Flooring Hardwood Floors, Carpet, Vinyl
Fireplaces Type None
Appliance Microwave, Oven-Built-In, Range-Gas
Laundry Basement
Exterior
Garage Attached
Garage Spaces 2.0
Fence Chain Link
Waterfront No
Building
Lot Description Level
Story 1
Foundation Partial Basement, Full Basement
Sewer City
Water City
Architectural Style Ranch
Structure Type Brick
New Construction No
Schools
Elementary Schools West
Middle Schools Mount Vernon
High Schools Mount Vernon
School District Msd Of Mount Vernon
Others
Financing Cash,Conventional
Read Less Info
Want to know what your home might be worth? Contact us for a FREE valuation!

Our team is ready to help you sell your home for the highest possible price ASAP

IDX information provided by the Indiana Regional MLS
Bought with Rick Mileham • ERA FIRST ADVANTAGE REALTY, INC







