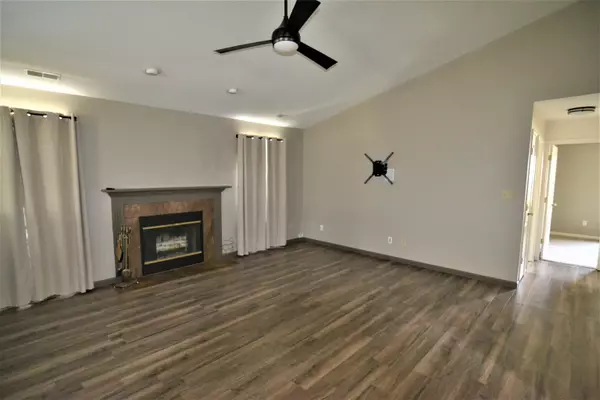$275,500
$264,900
4.0%For more information regarding the value of a property, please contact us for a free consultation.
3 Beds
2 Baths
1,410 SqFt
SOLD DATE : 05/19/2023
Key Details
Sold Price $275,500
Property Type Single Family Home
Sub Type Single Family Residence
Listing Status Sold
Purchase Type For Sale
Square Footage 1,410 sqft
Price per Sqft $195
Subdivision Austin Lakes
MLS Listing ID 21917386
Sold Date 05/19/23
Bedrooms 3
Full Baths 2
HOA Fees $14/ann
HOA Y/N Yes
Year Built 1997
Tax Year 2023
Lot Size 0.257 Acres
Acres 0.2571
Property Description
Welcome Home to this Beautifully Updated 3 Bedroom with Split Floorplan. Many Updated Features Include New LTV Flooring that Adorns the Great Room and Kitchen, All New Pella Windows and Patio Door, New SS Kitchen Appliances and SS Sink, Updated Electric and All New Ceiling Fans and some Lighting. Baths Have Also Been Giving a Lift with Painted Cabinets, New Fixtures and Toilets. Open Concept Great Room with Vaulted Ceiling has a Lovely Woodburning Fireplace and Live Edge Countertop for Additional Seating while Watching Big Games. Large Fenced Back Yard Comes Complete with Firepit Area and Mini Barn. Home is Located in the Popular Neighborhood of Austin Lakes Conveniently Located Near Shopping, Parks and Restaurants.
Location
State IN
County Hendricks
Rooms
Main Level Bedrooms 3
Kitchen Kitchen Updated
Interior
Interior Features Attic Pull Down Stairs, Vaulted Ceiling(s), Paddle Fan, Pantry, Screens Complete, Walk-in Closet(s), Windows Thermal, Wood Work Painted
Heating Heat Pump, Electric
Cooling Central Electric, Heat Pump
Fireplaces Number 1
Fireplaces Type Great Room, Woodburning Fireplce
Equipment Smoke Alarm
Fireplace Y
Appliance Dishwasher, Dryer, Electric Water Heater, Disposal, MicroHood, Electric Oven, Refrigerator, Washer
Exterior
Exterior Feature Barn Mini
Garage Spaces 2.0
Utilities Available Cable Connected
Parking Type Attached
Building
Story One
Foundation Slab
Water Municipal/City
Architectural Style Ranch, TraditonalAmerican
Structure Type Brick, Vinyl Siding
New Construction false
Schools
School District Avon Community School Corp
Others
HOA Fee Include Maintenance
Ownership Mandatory Fee
Read Less Info
Want to know what your home might be worth? Contact us for a FREE valuation!

Our team is ready to help you sell your home for the highest possible price ASAP

© 2024 Listings courtesy of MIBOR as distributed by MLS GRID. All Rights Reserved.







