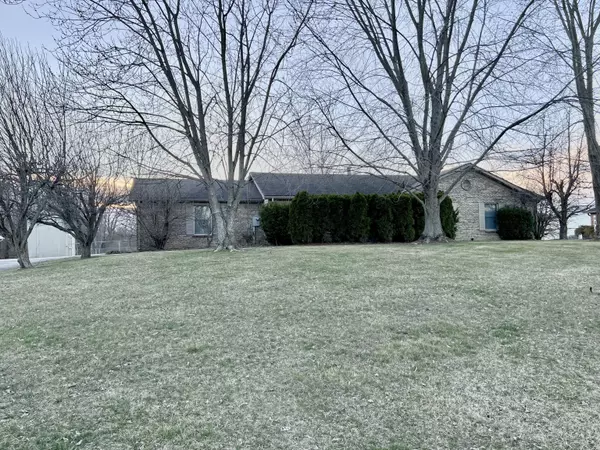$365,000
$359,000
1.7%For more information regarding the value of a property, please contact us for a free consultation.
4 Beds
2 Baths
2,512 SqFt
SOLD DATE : 05/19/2023
Key Details
Sold Price $365,000
Property Type Single Family Home
Sub Type Single Family Residence
Listing Status Sold
Purchase Type For Sale
Square Footage 2,512 sqft
Price per Sqft $145
Subdivision Valley Vista Estates
MLS Listing ID 21909976
Sold Date 05/19/23
Bedrooms 4
Full Baths 2
HOA Y/N No
Year Built 1999
Tax Year 2021
Lot Size 0.700 Acres
Acres 0.7
Property Description
Fully Updated Open-Floor-Plan Ranch on an amazing .75 acre lot! All BRICK home with over 2,100 sqft in a quiet neighborhood near amenities. Great rm with vaulted ceiling, wood burning fireplace, & engineered hardwood floors. Gorgeous kitchen with granite counters, European convection oven, brkfst bar, & tiled backsplash. Additional room with private entrance could be office/5th bdrm. Partial basement with raised ceiling is plumbed for a half-bath. Beautiful pool deck to entertain & watch the sunset. Back yard is fenced. Move-in ready. Total electric and no HOA. Updates are too many to list. Please have your agent pull the List of Improvements in the supplements. Seller is offering a $3,000 credit for Buyer's closing costs & fees.
Location
State IN
County Hendricks
Rooms
Basement Ceiling - 9+ feet, Partial, Roughed In, Sump Pump, Unfinished
Main Level Bedrooms 4
Kitchen Kitchen Updated
Interior
Interior Features Attic Access, Breakfast Bar, Cathedral Ceiling(s), Entrance Foyer, Paddle Fan, Hardwood Floors, Hi-Speed Internet Availbl, Eat-in Kitchen, Pantry, Programmable Thermostat, Screens Complete, Storms Complete, Walk-in Closet(s), Windows Vinyl
Heating Forced Air, Heat Pump, Electric
Cooling Central Electric
Fireplaces Number 1
Fireplaces Type Great Room, Masonry, Woodburning Fireplce
Equipment Smoke Alarm
Fireplace Y
Appliance Dishwasher, Electric Water Heater, MicroHood, Convection Oven, Electric Oven, Refrigerator, Water Softener Owned
Exterior
Exterior Feature Barn Mini, Outdoor Fire Pit
Garage Spaces 2.0
Parking Type Attached, Asphalt, Guest Parking, Side Load Garage, Storage
Building
Story One
Foundation Concrete Perimeter, Block
Water Private Well
Architectural Style Ranch, TraditonalAmerican
Structure Type Brick
New Construction false
Schools
Elementary Schools River Birch Elementary School
High Schools Avon High School
School District Avon Community School Corp
Read Less Info
Want to know what your home might be worth? Contact us for a FREE valuation!

Our team is ready to help you sell your home for the highest possible price ASAP

© 2024 Listings courtesy of MIBOR as distributed by MLS GRID. All Rights Reserved.







