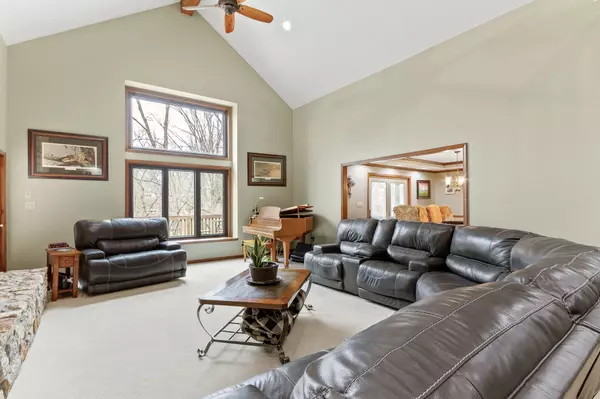$650,000
$650,000
For more information regarding the value of a property, please contact us for a free consultation.
4 Beds
4 Baths
4,998 SqFt
SOLD DATE : 05/11/2023
Key Details
Sold Price $650,000
Property Type Single Family Home
Sub Type Single Family Residence
Listing Status Sold
Purchase Type For Sale
Square Footage 4,998 sqft
Price per Sqft $130
Subdivision Thoroughbred Estates
MLS Listing ID 21912752
Sold Date 05/11/23
Bedrooms 4
Full Baths 3
Half Baths 1
HOA Y/N No
Year Built 1987
Tax Year 2022
Lot Size 1.824 Acres
Acres 1.824
Property Description
What a beauty! 4BR/3.5BA 1.5 levels, Wlk Out bsmt on 1.8AC lot. Home boasts 2 sty entry, cath. clg in GR w/flr to clg stone frp & bltins* Gorgeous kit w/beautiful cabs, new granite cntrs, backsplash,center island, butlers pantry w/glass drs, & SS appls* Spacious DR & brkfast rm* Hdwds in Kit & DR, HUGE WI pantry* Spacious main level laundry w/granite & sink* Primary & 2nd BR on main. Primary Ste w/dbl sinks, jetted tub & sep shower, WI closet* 2 addt'l BRs up. Bsmt w/wetbar, bltins, full ba, storage*Sit on the scrnd porch or deck overlooking the woods* Fruit trees & garden* Lg finished 3C garage* Anderson bronze windows ('21), water softner & R/O system, water heater ('21), gar door opener('21), outside trim lights in eves for year round.
Location
State IN
County Marion
Rooms
Basement Egress Window(s), Exterior Entry, Finished, Storage Space, Walk Out
Main Level Bedrooms 2
Kitchen Kitchen Updated
Interior
Interior Features Breakfast Bar, Built In Book Shelves, Cathedral Ceiling(s), Tray Ceiling(s), Center Island, Entrance Foyer, Paddle Fan, Hardwood Floors, Hi-Speed Internet Availbl, Eat-in Kitchen, Pantry, Programmable Thermostat, Walk-in Closet(s), Wet Bar, Wood Work Stained
Heating Electric, Forced Air, Gas, Heat Pump
Cooling Central Electric
Fireplaces Number 1
Fireplaces Type Great Room, Masonry, Woodburning Fireplce
Equipment Security Alarm Paid, Smoke Alarm
Fireplace Y
Appliance Electric Cooktop, Dishwasher, Gas Water Heater, Microwave, Oven, Range Hood, Water Heater, Water Purifier, Water Softener Owned
Exterior
Garage Spaces 3.0
Utilities Available Cable Available, Gas, Septic System, Well
Parking Type Attached, Asphalt, Garage Door Opener, Side Load Garage, Storage
Building
Story One and One Half
Foundation Concrete Perimeter, Concrete Perimeter, Partial
Water Private Well
Architectural Style TraditonalAmerican
Structure Type Brick, Cedar
New Construction false
Schools
Elementary Schools Fishback Creek Public Academy
Middle Schools Lincoln Middle School
High Schools Pike High School
School District Msd Pike Township
Read Less Info
Want to know what your home might be worth? Contact us for a FREE valuation!

Our team is ready to help you sell your home for the highest possible price ASAP

© 2024 Listings courtesy of MIBOR as distributed by MLS GRID. All Rights Reserved.







