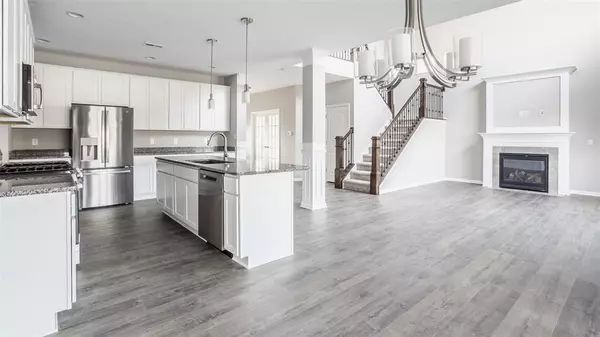$360,000
$394,900
8.8%For more information regarding the value of a property, please contact us for a free consultation.
4 Beds
3 Baths
2,588 SqFt
SOLD DATE : 05/09/2023
Key Details
Sold Price $360,000
Property Type Single Family Home
Sub Type Single Family Residence
Listing Status Sold
Purchase Type For Sale
Square Footage 2,588 sqft
Price per Sqft $139
Subdivision Grants Corner
MLS Listing ID 21868353
Sold Date 05/09/23
Bedrooms 4
Full Baths 2
Half Baths 1
HOA Fees $48/qua
HOA Y/N Yes
Year Built 2022
Tax Year 2021
Lot Size 9,099 Sqft
Acres 0.2089
Property Description
This beautiful Sonoma showcases our grand two-story great room and a bright sunroom. This home exudes luxury. Light infiltrates through our argon filled low E glass windows throughout the home, especially in the gorgeous great room! This plan features open concept living with a designer 42” white kitchen cabinets with an oversized island, stainless steel appliance package. A must see to believe huge walk-in pantry. The architectural trim work gives you that custom home feel. With 4 bedrooms, 2.5 baths, this is the perfect place to call home.
Location
State IN
County Hancock
Interior
Interior Features Attic Access, Walk-in Closet(s), Windows Vinyl, Breakfast Bar, Hi-Speed Internet Availbl, Center Island, Pantry, Programmable Thermostat
Heating Forced Air, Gas
Cooling Central Electric
Fireplaces Number 1
Fireplaces Type Gas Log, Great Room
Equipment Smoke Alarm
Fireplace Y
Appliance Dishwasher, Disposal, Microwave, Gas Oven, Refrigerator, Gas Water Heater
Exterior
Garage Spaces 3.0
Utilities Available Cable Available
Parking Type Attached, Concrete, Garage Door Opener
Building
Story Two
Foundation Slab
Water Municipal/City
Architectural Style TraditonalAmerican
Structure Type Vinyl With Brick
New Construction true
Schools
Elementary Schools Sugar Creek Elementary Sch
High Schools New Palestine High School
School District Southern Hancock Co Com Sch Corp
Others
HOA Fee Include Association Builder Controls, Insurance, Maintenance, ParkPlayground, Walking Trails
Ownership Mandatory Fee
Acceptable Financing Conventional, FHA
Listing Terms Conventional, FHA
Read Less Info
Want to know what your home might be worth? Contact us for a FREE valuation!

Our team is ready to help you sell your home for the highest possible price ASAP

© 2024 Listings courtesy of MIBOR as distributed by MLS GRID. All Rights Reserved.







