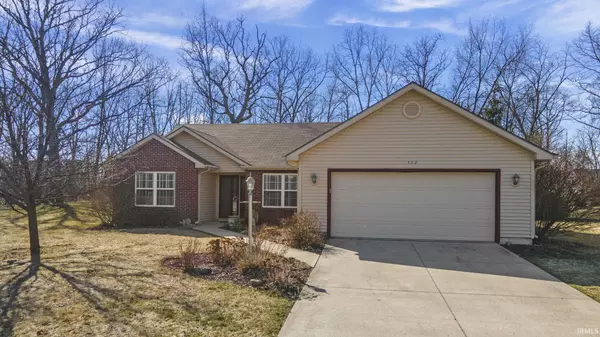$255,000
$239,900
6.3%For more information regarding the value of a property, please contact us for a free consultation.
3 Beds
2 Baths
1,633 SqFt
SOLD DATE : 05/04/2023
Key Details
Sold Price $255,000
Property Type Condo
Sub Type Condo/Villa
Listing Status Sold
Purchase Type For Sale
Square Footage 1,633 sqft
Subdivision Saddle Brook / Saddlebrook
MLS Listing ID 202308492
Sold Date 05/04/23
Style One Story
Bedrooms 3
Full Baths 2
HOA Fees $11/ann
Abv Grd Liv Area 1,633
Total Fin. Sqft 1633
Year Built 2004
Annual Tax Amount $2,386
Tax Year 2022
Lot Size 10,454 Sqft
Property Description
Have you ever dreamed of living near one of Fort Wayne's fantastic trails? This ranch in the Saddlebrook Villas has one of the most desirable lots in Fort Wayne. You are on a culdesac, with mature trees in the backyard, as well as the Pufferbelly trail! This three bedroom home has a split floor plan, a spacious primary bedroom with attached en suite with tons of closet space, an extra living space or den, and a spacious great room with tall ceilings and fireplace. The kitchen features some updated appliances, a reverse osmosis water system, and overlooks the backyard. This home has a beautiful three season room with tons of natural light that is perfect for viewing nature and the beautiful views of the backyard. You can't beat the location, whether you choose to drive, bike, run, or walk!
Location
State IN
Area Allen County
Direction From Wallen Road, turn on Eventer Trl, turn left on Bremen Way, then right on Caperiole Pl. Home will be on the right at end of culdesac
Rooms
Basement Slab
Ensuite Laundry Main
Interior
Laundry Location Main
Heating Gas, Forced Air
Cooling Central Air
Flooring Carpet, Tile
Fireplaces Number 1
Fireplaces Type Living/Great Rm, Gas Log
Appliance Dishwasher, Refrigerator, Washer, Window Treatments, Dryer-Electric, Range-Electric
Laundry Main
Exterior
Garage Attached
Garage Spaces 2.0
Fence None
Amenities Available 1st Bdrm En Suite, Ceiling-9+, Ceiling Fan(s), Closet(s) Walk-in, Countertops-Laminate, Disposal, Dryer Hook Up Electric, Near Walking Trail, Porch Enclosed, Porch Screened, Range/Oven Hook Up Elec, Split Br Floor Plan, Washer Hook-Up
Waterfront No
Roof Type Asphalt
Building
Lot Description Cul-De-Sac, Partially Wooded
Story 1
Foundation Slab
Sewer None
Water City
Structure Type Brick,Vinyl
New Construction No
Schools
Elementary Schools Lincoln
Middle Schools Shawnee
High Schools Northrop
School District Fort Wayne Community
Others
Financing Cash,Conventional,FHA,VA
Read Less Info
Want to know what your home might be worth? Contact us for a FREE valuation!

Our team is ready to help you sell your home for the highest possible price ASAP

IDX information provided by the Indiana Regional MLS
Bought with Shawn Browning • ReMax Crossroads







