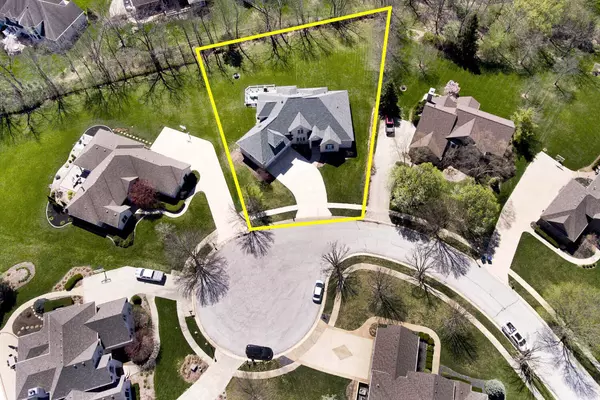$1,019,000
$1,079,000
5.6%For more information regarding the value of a property, please contact us for a free consultation.
5 Beds
6 Baths
7,040 SqFt
SOLD DATE : 05/04/2023
Key Details
Sold Price $1,019,000
Property Type Single Family Home
Sub Type Single Family Residence
Listing Status Sold
Purchase Type For Sale
Square Footage 7,040 sqft
Price per Sqft $144
Subdivision Highland Park
MLS Listing ID 21915032
Sold Date 05/04/23
Bedrooms 5
Full Baths 4
Half Baths 2
HOA Fees $33/ann
HOA Y/N Yes
Year Built 2002
Tax Year 2022
Lot Size 0.490 Acres
Acres 0.49
Property Description
This Stunning, FULLY Remodeled Executive home located in Prestigous Highland Park will FAR exceed your expectations! The sellers have spared no expense! Enter this home on SOLID hardwood flooring! The Gourmet Kitchen has new professional grade SS Appliances, beautiful granite tops, wall of windows for natural light, open to an adjacent hearth room w/ 2nd fireplace w/builtins. Relax out back on the New 28X16 Composite Deck with retract awning overlooking a pool ready lawn! Primary Bedroom on main is luxury in itself! Upstairs find 4 addl bedrooms ALL w/ walk in closets. THEN check out the Lower level! STUNNING new bar area, sep theatre & game area, exercise room, place for wine cellar and a storage room! Full list of updates inside the home!
Location
State IN
County Johnson
Rooms
Basement Finished, Daylight/Lookout Windows
Main Level Bedrooms 1
Kitchen Kitchen Updated
Interior
Interior Features Attic Access, Cathedral Ceiling(s), Walk-in Closet(s), Hardwood Floors, Wet Bar, Wood Work Painted, Paddle Fan, Eat-in Kitchen, Center Island, Pantry
Heating Forced Air, Gas
Cooling Central Electric
Fireplaces Number 2
Fireplaces Type Gas Log, Great Room, Hearth Room
Equipment Smoke Alarm
Fireplace Y
Appliance Dishwasher, Disposal, Gas Oven, Refrigerator, Gas Water Heater, Water Softener Owned
Exterior
Exterior Feature Sprinkler System
Garage Spaces 3.0
Utilities Available Cable Connected, Electricity Connected, Gas, Sewer Connected, Water Connected
Parking Type Attached, Concrete, Garage Door Opener
Building
Story Two
Foundation Concrete Perimeter
Water Municipal/City
Architectural Style TraditonalAmerican
Structure Type Brick
New Construction false
Schools
School District Center Grove Community School Corp
Others
HOA Fee Include Association Home Owners, Entrance Common, Maintenance, Snow Removal
Ownership Mandatory Fee
Read Less Info
Want to know what your home might be worth? Contact us for a FREE valuation!

Our team is ready to help you sell your home for the highest possible price ASAP

© 2024 Listings courtesy of MIBOR as distributed by MLS GRID. All Rights Reserved.







