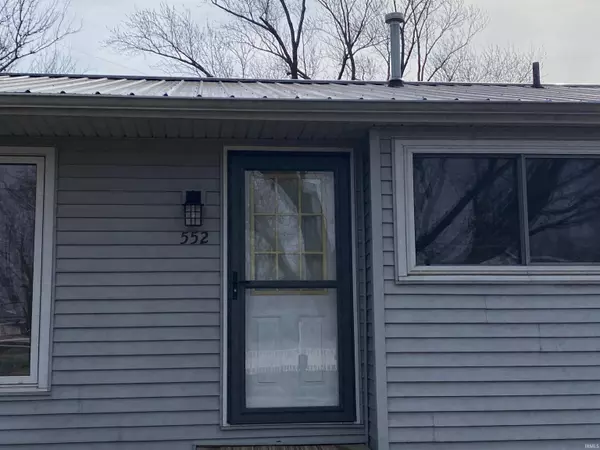$225,000
$225,000
For more information regarding the value of a property, please contact us for a free consultation.
3 Beds
2 Baths
1,775 SqFt
SOLD DATE : 04/28/2023
Key Details
Sold Price $225,000
Property Type Single Family Home
Sub Type Site-Built Home
Listing Status Sold
Purchase Type For Sale
Square Footage 1,775 sqft
Subdivision Twin Branch
MLS Listing ID 202308783
Sold Date 04/28/23
Style One Story
Bedrooms 3
Full Baths 2
Abv Grd Liv Area 1,275
Total Fin. Sqft 1775
Year Built 1969
Annual Tax Amount $1,255
Tax Year 2021
Lot Size 0.460 Acres
Property Description
CALLING FOR HIGHEST AND BEST OFFERS BY 6:00 PM ON TUESDAY MARCH 28. Nicely updated and lovingly cared for, you will love all this Twin Branch home has to offer! Gorgeous, sunny and bright kitchen updated in 2021 with granite countertops, newer stainless steel appliances, beautiful cabinets, and wood composite flooring. Large living room with ceiling fan and hardwood floors. Updated full hall bath. Expansive 14' x 17' master bedroom addition in the back with ceiling fan, full bath with stand up shower, dual sink vanity, hardwood flooring and walk-in closet. Two additional bedrooms complete the main level, each with hardwood flooring. Finished basement offers a huge family room, mechanical room and newer water softener, water heater and central air. Furnace is older although heat exchanger was replaced in 2016 and serviced regularly. Newer windows throughout. Main level laundry with washer and dryer. Lifetime guaranteed metal roof installed in 2013. Huge back yard with above ground pool and deck. Pool liner, pump and filter new in June 2022. 4' concrete crawl space accessed from the master bedroom walk-in closet. New front storm door in 2021. Please note; the rear of the property has a 100' easement to AEP for maintenace of power lines. Yard is fully fenced and usuable, with the exception of adding any structures etc. in the back easement.
Location
State IN
Area St. Joseph County
Direction North on Oakland Avenue from Vistula Rd. West on Cassell. South on Dittman.
Rooms
Family Room 30 x 12
Basement Crawl, Full Basement, Partially Finished
Kitchen Main, 12 x 9
Ensuite Laundry Main
Interior
Laundry Location Main
Heating Gas, Forced Air
Cooling Central Air
Flooring Carpet, Hardwood Floors, Vinyl
Fireplaces Type None
Appliance Dishwasher, Refrigerator, Washer, Dryer-Gas, Kitchen Exhaust Hood, Oven-Gas, Pool Equipment, Sump Pump, Water Heater Gas, Water Softener-Owned, Window Treatment-Blinds
Laundry Main
Exterior
Garage Attached
Garage Spaces 2.0
Fence Chain Link
Pool Above Ground
Amenities Available Cable Ready, Ceiling Fan(s), Closet(s) Walk-in, Countertops-Stone, Deck Open, Dryer Hook Up Gas, Eat-In Kitchen, Garage Door Opener, Landscaped, Twin Sink Vanity, Stand Up Shower, Tub/Shower Combination, Main Level Bedroom Suite, Main Floor Laundry, Sump Pump
Waterfront No
Roof Type Metal
Building
Lot Description Irregular, Level, 0-2.9999
Story 1
Foundation Crawl, Full Basement, Partially Finished
Sewer Public
Water Public
Architectural Style Ranch
Structure Type Vinyl
New Construction No
Schools
Elementary Schools Twin Branch
Middle Schools John Young
High Schools Mishawaka
School District School City Of Mishawaka
Others
Financing Cash,Conventional
Read Less Info
Want to know what your home might be worth? Contact us for a FREE valuation!

Our team is ready to help you sell your home for the highest possible price ASAP

IDX information provided by the Indiana Regional MLS
Bought with Gloria Prawat • Weichert Rltrs-J.Dunfee&Assoc.







