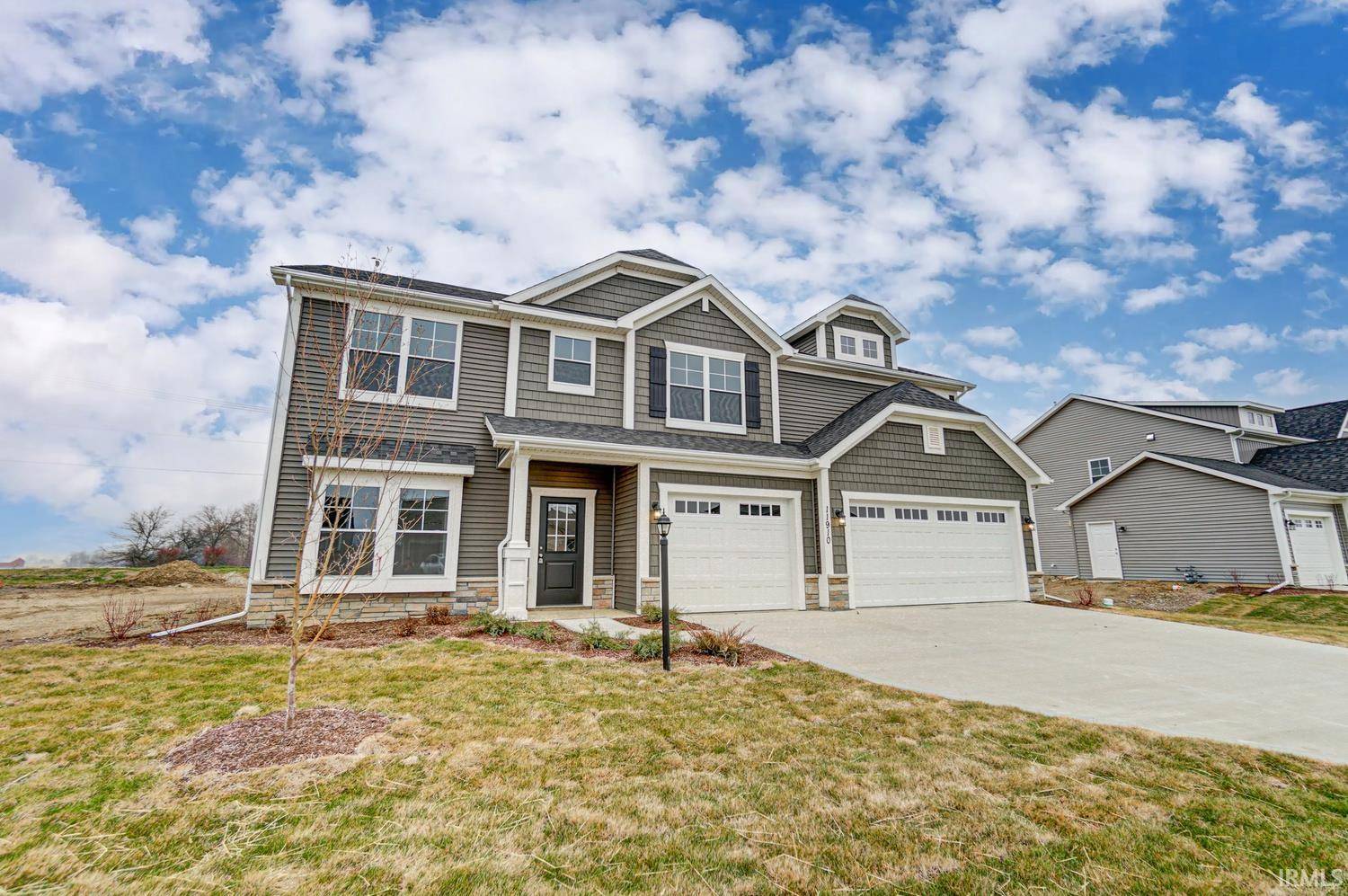$459,239
$466,233
1.5%For more information regarding the value of a property, please contact us for a free consultation.
5 Beds
3 Baths
3,352 SqFt
SOLD DATE : 04/28/2023
Key Details
Sold Price $459,239
Property Type Single Family Home
Sub Type Site-Built Home
Listing Status Sold
Purchase Type For Sale
Square Footage 3,352 sqft
Subdivision Palmira Lakes
MLS Listing ID 202249165
Sold Date 04/28/23
Style Two Story
Bedrooms 5
Full Baths 3
HOA Fees $29/ann
Abv Grd Liv Area 3,352
Total Fin. Sqft 3352
Year Built 2022
Tax Year 2022
Lot Size 0.280 Acres
Property Sub-Type Site-Built Home
Property Description
Olthof Homes presents the Willow. Open the front door of a home appointed with 3,352 square feet of living space and find a foyer that merges with a flex room to form a welcoming open area. The main hall leads to the great room, which adjoins the breakfast and large kitchen. This beautiful kitchen has a lot of natural light, beautiful cabinets, granite countertops and a LARGE walk-in pantry. Another hall leads past the mudroom to a full bath and guest room that can also serve as a den or home office. The second floor boasts four bedrooms, including a master bedroom with a private bathroom and walk-in closet. Another full bathroom, a laundry room, and loft area fill the rest upstairs living space. Olthof Homes includes with these homes a 10-year structural warranty, 4-year workmanship warranty on the roof, Low E windows, and an Industry Best Customer Care Program.
Location
State IN
Area Allen County
Direction Take W. Hamilton Road to Bass Road. Turn right onto Bass Road. Take the 2nd right onto Hager Way. Kendrick is the first right.
Rooms
Family Room 12 x 10
Basement Slab
Dining Room 0 x 0
Kitchen Main, 14 x 9
Interior
Heating Gas, Forced Air
Cooling Central Air
Fireplaces Number 1
Fireplaces Type Living/Great Rm
Appliance Microwave, Refrigerator, Range-Gas, Water Heater Gas
Laundry Upper, 6 x 5
Exterior
Exterior Feature Sidewalks
Parking Features Attached
Garage Spaces 3.0
Fence None
Amenities Available Ceiling-9+, Closet(s) Walk-in, Detector-Smoke, Disposal, Dryer Hook Up Gas/Elec, Eat-In Kitchen, Foyer Entry, Garage Door Opener, Garden Tub, Guest Quarters, Kitchen Island, Pantry-Walk In, Range/Oven Hook Up Gas
Roof Type Shingle
Building
Lot Description Cul-De-Sac, Level
Story 2
Foundation Slab
Sewer City
Water City
Architectural Style Traditional
Structure Type Stone,Vinyl
New Construction No
Schools
Elementary Schools Deer Ridge
Middle Schools Woodside
High Schools Homestead
School District Msd Of Southwest Allen Cnty
Others
Financing Cash,Conventional,FHA,VA
Read Less Info
Want to know what your home might be worth? Contact us for a FREE valuation!

Our team is ready to help you sell your home for the highest possible price ASAP

IDX information provided by the Indiana Regional MLS
Bought with Aaron Shively • Pinnacle Group Real Estate Services






