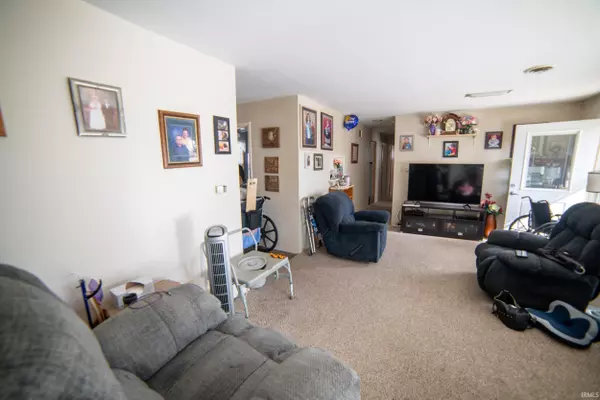$156,250
$145,000
7.8%For more information regarding the value of a property, please contact us for a free consultation.
3 Beds
2 Baths
2,436 SqFt
SOLD DATE : 04/21/2023
Key Details
Sold Price $156,250
Property Type Single Family Home
Sub Type Site-Built Home
Listing Status Sold
Purchase Type For Sale
Square Footage 2,436 sqft
Subdivision None
MLS Listing ID 202305591
Sold Date 04/21/23
Style One Story
Bedrooms 3
Full Baths 1
Half Baths 1
Abv Grd Liv Area 1,218
Total Fin. Sqft 2436
Year Built 1955
Annual Tax Amount $66
Tax Year 2023
Lot Size 0.440 Acres
Property Description
WELCOME HOME to your THREE BEDROOM, 1.5 BATHROOM RANCH with a finished basement and two car attached garage! You will love the spacious corner lot with a level fenced in backyard. In addition, outside you have a wonderful patio to relax with cover and an additional building with storage space. Inside you will find a foyer entrance with the kitchen off to one side and the living room straight ahead. The living room offers a lot of natural light overlooking the backyard and a door leading to the outside. Down the hall you will find three bedrooms and a full bathroom. From the foyer you have access to a mud room that has a half bathroom and leads to your two car attached garage or downstairs to the finished basement. Basement is the perfect recreational room and offers a stone fireplace, kitchenette and laundry room area too. Utility averages are: Duke ($210/month), Indiana Natural Gas for furnace, stove, water heater ($50/month), Town of Orleans ($82/month) and REMC Fiber. Home comes complete with an HSA home warranty with buyer seven star upgrade and has possibility of 100% USDA financing. Check out this great home today!
Location
State IN
Area Orange County
Direction From Hwy 37 turn L onto Harding Street, House on the R
Rooms
Family Room 13 x 11
Basement Finished
Kitchen Main, 11 x 11
Ensuite Laundry Main
Interior
Laundry Location Main
Heating Gas, Forced Air
Cooling Central Air
Flooring Carpet
Fireplaces Number 1
Fireplaces Type Wood Burning
Appliance Refrigerator, Dryer-Gas, Oven-Electric, Range-Electric
Laundry Main, 7 x 3
Exterior
Garage Attached
Garage Spaces 2.0
Fence Wood
Amenities Available Cable Available, Dryer Hook Up Gas, Home Warranty Included, Patio Covered, Utility Sink, Stand Up Shower, Tub/Shower Combination, Main Level Bedroom Suite, Main Floor Laundry
Waterfront No
Building
Lot Description Level
Story 1
Foundation Finished
Sewer Public
Water Public
Structure Type Brick,Vinyl
New Construction No
Schools
Elementary Schools Orleans
Middle Schools Orleans
High Schools Orleans
School District Orleans Community Schools
Others
Financing Conventional,FHA,USDA,VA
Read Less Info
Want to know what your home might be worth? Contact us for a FREE valuation!

Our team is ready to help you sell your home for the highest possible price ASAP

IDX information provided by the Indiana Regional MLS
Bought with Natasha Rowlett • Williams Carpenter Realtors







