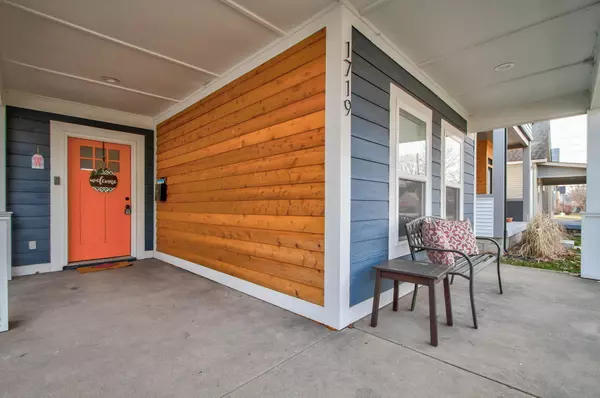$320,000
$325,000
1.5%For more information regarding the value of a property, please contact us for a free consultation.
3 Beds
2 Baths
2,662 SqFt
SOLD DATE : 04/17/2023
Key Details
Sold Price $320,000
Property Type Single Family Home
Sub Type Single Family Residence
Listing Status Sold
Purchase Type For Sale
Square Footage 2,662 sqft
Price per Sqft $120
Subdivision Caven & Rockwood
MLS Listing ID 21902508
Sold Date 04/17/23
Bedrooms 3
Full Baths 2
HOA Y/N No
Year Built 1898
Tax Year 2021
Lot Size 3,920 Sqft
Acres 0.09
Property Description
Renovated to the studs in 2018 & now PRISTINE & PERFECT! Embrace the outdoors in the fully-fenced backyard, perhaps you'll enjoy projecting movies onto the NEW garage walls beside a firepit? You'll find this home & it's location to be so livable & walkable in the desirable Fountain Square area. Main floor ftrs hardwood flrng, 10' ceilings, 2BRs & a full bath w/ an open floor plan that sports a darling & efficient kitchen AND a real laundry room, so there's no schlepping laundry to the basement! Upstairs is the owners' retreat. This isn't just a bedroom, it's an escape w/ architecturally interesting features, a luxurious bath & tons of storage! Newer everything - roof/mechanicals/siding/windows/appliances/HVAC, fixtures - It's PERFECT!
Location
State IN
County Marion
Rooms
Basement Partial, Sump Pump
Main Level Bedrooms 2
Kitchen Kitchen Updated
Interior
Interior Features Raised Ceiling(s), Vaulted Ceiling(s), Windows Vinyl, Breakfast Bar, Pantry
Heating Forced Air, Gas
Cooling Central Electric
Equipment Smoke Alarm
Fireplace Y
Appliance Disposal, Microwave, Gas Oven, Electric Water Heater
Exterior
Garage Spaces 2.0
Utilities Available Cable Connected, Electricity Connected, Gas, Sewer Connected, Water Connected
Waterfront false
Parking Type Asphalt, Detached
Building
Story Two
Foundation Brick
Water Municipal/City
Architectural Style Craftsman, TraditonalAmerican
Structure Type Wood Siding
New Construction false
Schools
Elementary Schools William Mckinley School 39
Middle Schools Hw Longfellow Med/Stem Magnet Midl
High Schools Arsenal Technical High School
School District Indianapolis Public Schools
Read Less Info
Want to know what your home might be worth? Contact us for a FREE valuation!

Our team is ready to help you sell your home for the highest possible price ASAP

© 2024 Listings courtesy of MIBOR as distributed by MLS GRID. All Rights Reserved.







