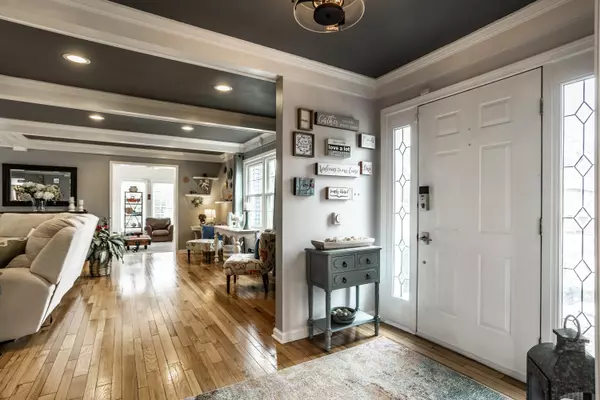$616,001
$559,900
10.0%For more information regarding the value of a property, please contact us for a free consultation.
4 Beds
4 Baths
3,110 SqFt
SOLD DATE : 04/14/2023
Key Details
Sold Price $616,001
Property Type Single Family Home
Sub Type Single Family Residence
Listing Status Sold
Purchase Type For Sale
Square Footage 3,110 sqft
Price per Sqft $198
Subdivision Steinmeier
MLS Listing ID 21908275
Sold Date 04/14/23
Bedrooms 4
Full Baths 2
Half Baths 2
HOA Y/N No
Year Built 1966
Tax Year 2020
Lot Size 0.380 Acres
Acres 0.38
Property Description
Welcome to this amazing home on a corner lot in sought after Steinmeier Estates! Enter the home into this open & spacious family room w/ gas fireplace. The Family Room flows into the updated kitchen w/large island, lots of counter & cabinets, dining area & cute breakfast room. Off the kitchen is a wonderful living room to entertain w/built in bar & area for a pool table or more seating. Main floor also features a bright & open office/den. Upstairs features 4 bedrooms. The Master Suite w/double closets & completely updated master bath w/spacious walk in shower. The backyard oasis w/ a gorgeous well maintained pool w/heater, full service cabana w/electricity & bathroom, new hot tub, fully fenced in yard, this spot is ready for it's new owner!
Location
State IN
County Marion
Rooms
Kitchen Kitchen Updated
Interior
Interior Features Center Island, Entrance Foyer, Hardwood Floors
Heating Forced Air, Gas
Cooling Central Electric
Fireplaces Number 1
Fireplaces Type Family Room
Equipment Security Alarm Paid, Smoke Alarm
Fireplace Y
Appliance Gas Cooktop, Dishwasher, Dryer, Disposal, Microwave, Oven, Gas Oven, Refrigerator, Tankless Water Heater, Washer, Water Softener Owned
Exterior
Exterior Feature Barn Mini, Outdoor Fire Pit, Pool House
Garage Spaces 2.0
Utilities Available Cable Available
View Pool
Parking Type Detached
Building
Story Two
Foundation Block
Water Municipal/City
Architectural Style TraditonalAmerican
Structure Type Brick, Vinyl Siding
New Construction false
Schools
Elementary Schools Allisonville Elementary School
Middle Schools Eastwood Middle School
High Schools North Central High School
School District Msd Washington Township
Read Less Info
Want to know what your home might be worth? Contact us for a FREE valuation!

Our team is ready to help you sell your home for the highest possible price ASAP

© 2024 Listings courtesy of MIBOR as distributed by MLS GRID. All Rights Reserved.







