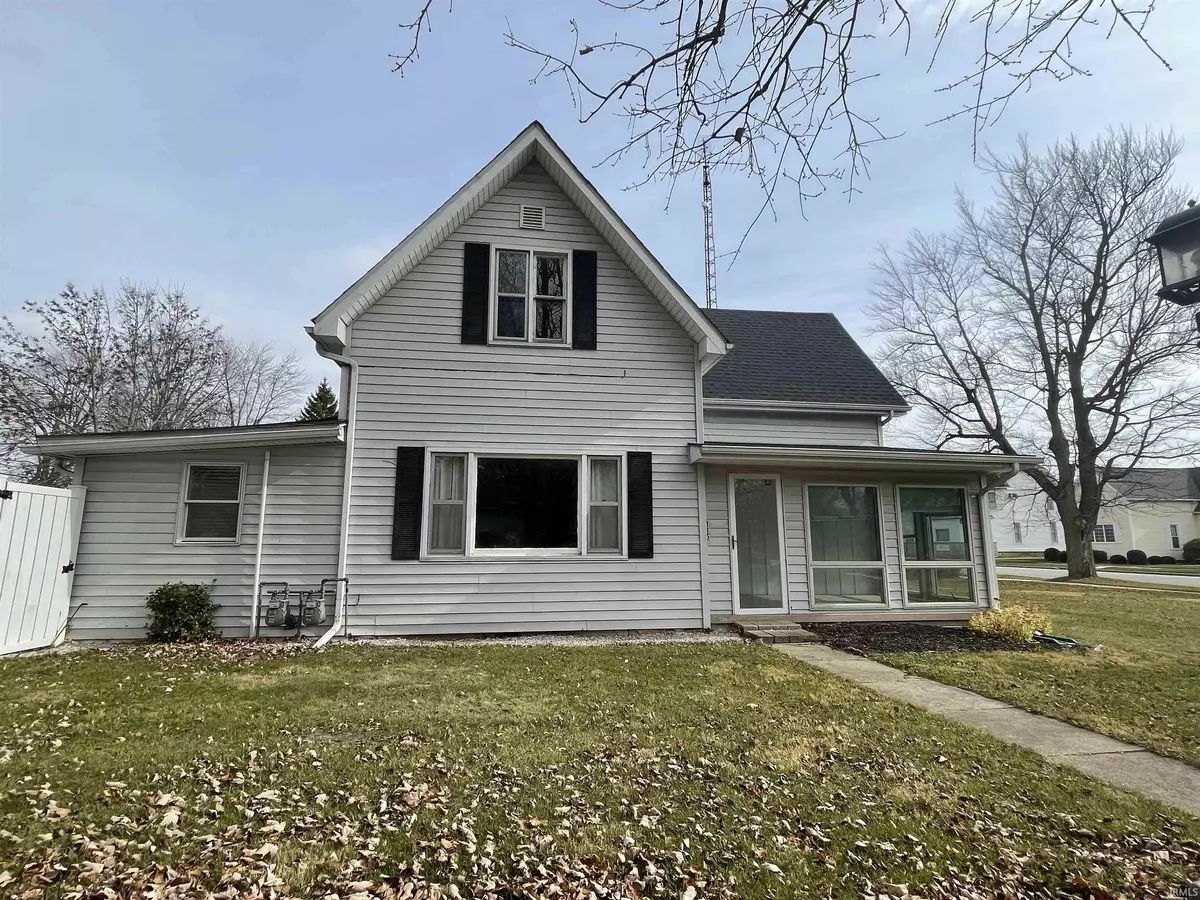$120,000
$130,000
7.7%For more information regarding the value of a property, please contact us for a free consultation.
3 Beds
2 Baths
2,028 SqFt
SOLD DATE : 04/14/2023
Key Details
Sold Price $120,000
Property Type Single Family Home
Sub Type Site-Built Home
Listing Status Sold
Purchase Type For Sale
Square Footage 2,028 sqft
Subdivision None
MLS Listing ID 202245705
Sold Date 04/14/23
Style Two Story
Bedrooms 3
Full Baths 2
Abv Grd Liv Area 2,028
Total Fin. Sqft 2028
Year Built 1900
Annual Tax Amount $1,326
Tax Year 2023
Lot Size 0.467 Acres
Property Description
Move right in this 3 bedroom 2 full bath corner lot home complete with carport & guest apartment above detached garage. New roof in 2022 (1 layer), gas furnace (5 years old). Hardwood floors in several rooms and fresh paint throughout. Enclosed back yard includes a built-in brick grill that burns wood. Can cook on it but must use cast iron. Newer fan on central air. Apartment has a gas fireplace, tankless water heater, refrigerator, stackable washer/dryer & electric range that remain. Gas furnace wall heaters keep it toasty warm in the apartment. Apartment rooms are Kitchen/Dining (17x10), living room (10x10) & Bedroom (8x8) and a full bath. Stackable washer/dryer in closet at apartment entrance. A great plus is sliding doors from dining area to a small deck & stairs to yard. Door on south side of garage opens to a large storage area the length of the garage. Information on listing brochure includes guest apartment.
Location
State IN
Area Miami County
Direction SR 18 East to Converse, Turn right on Washington. House is on the right.
Rooms
Family Room 13 x 15
Basement Crawl
Dining Room 15 x 14
Kitchen Main, 18 x 10
Ensuite Laundry Main
Interior
Laundry Location Main
Heating Gas, Forced Air, Wall Heater
Cooling Central Air
Flooring Carpet, Ceramic Tile, Vinyl
Fireplaces Type Living/Great Rm, Electric
Appliance Dishwasher, Refrigerator, Laundry-Stacked W/D, Range-Electric, Water Heater Electric, Water Heater Tankless
Laundry Main, 10 x 7
Exterior
Exterior Feature None
Garage Detached
Garage Spaces 1.0
Fence Full, Privacy
Amenities Available Ceiling Fan(s), Countertops-Laminate, Deck Open, Dryer Hook Up Gas/Elec, Landscaped, Pocket Doors, Range/Oven Hook Up Elec, Stand Up Shower, Tub/Shower Combination, Formal Dining Room, Main Floor Laundry, Washer Hook-Up
Waterfront No
Building
Lot Description Corner, Level
Story 2
Foundation Crawl
Sewer City
Water City
Architectural Style Traditional
Structure Type Vinyl
New Construction No
Schools
Elementary Schools Converse/Sweetser/Swayzee
Middle Schools Oak Hill
High Schools Oak Hill
School District Oak Hill United School Corp.
Others
Financing Cash,Conventional
Read Less Info
Want to know what your home might be worth? Contact us for a FREE valuation!

Our team is ready to help you sell your home for the highest possible price ASAP

IDX information provided by the Indiana Regional MLS
Bought with Kim Alexander • F.C. Tucker Realty Center







