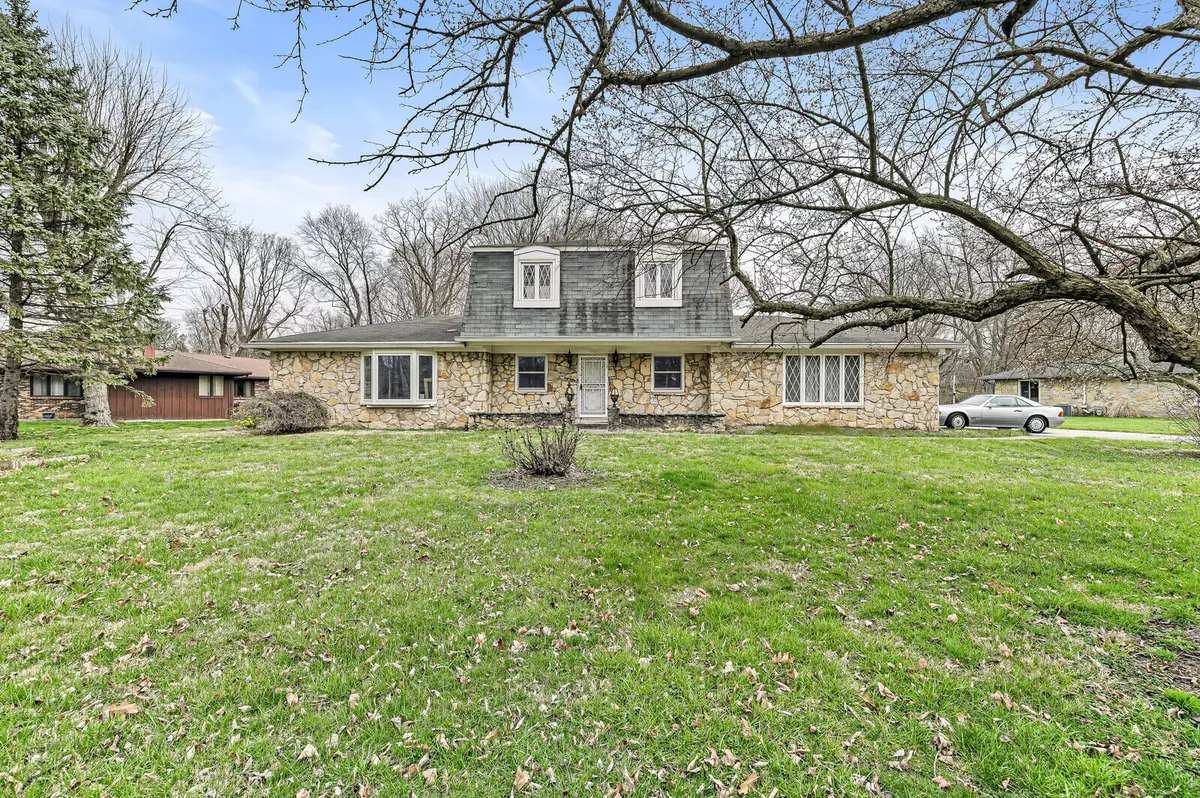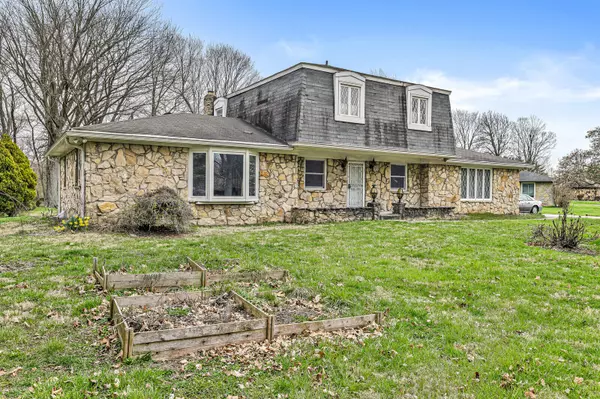$202,000
$179,900
12.3%For more information regarding the value of a property, please contact us for a free consultation.
4 Beds
3 Baths
2,415 SqFt
SOLD DATE : 04/14/2023
Key Details
Sold Price $202,000
Property Type Single Family Home
Sub Type Single Family Residence
Listing Status Sold
Purchase Type For Sale
Square Footage 2,415 sqft
Price per Sqft $83
Subdivision Coldsprings Heights
MLS Listing ID 21912669
Sold Date 04/14/23
Bedrooms 4
Full Baths 2
Half Baths 1
HOA Y/N No
Year Built 1972
Tax Year 2022
Lot Size 0.570 Acres
Acres 0.57
Property Description
An extraordinary opportunity in the popular Wynnedale Area! Renovations were begun on this substantial Washington Twp home, but it needs to be finished! Set on a half-acre lot on a quiet street, it offers three bedrooms upstairs, a fourth bedroom/den on the main, 2 1/2 bath areas (most now incomplete), family room with fireplace, well-sized living and dining areas and partial finished basementt with wetbar. While much needs to be done, much has been done. Since 2017: New circuit breaker panel (200A), New 95% furnace, New A/C, New water heater and softener, New sliding door, New Andersen main floor windows, and more. It is at the perfect stage to either complete the house and enjoy or reimagine it. Just minutes to Butler, Newfields, & I-65.
Location
State IN
County Marion
Rooms
Basement Daylight/Lookout Windows, Finished Ceiling, Finished Walls, Partial, Storage Space
Main Level Bedrooms 1
Interior
Interior Features Attic Access, Entrance Foyer, Paddle Fan, Hardwood Floors, Eat-in Kitchen, Programmable Thermostat, Window Bay Bow, Windows Thermal, Windows Wood
Heating Forced Air, Gas
Cooling Central Electric
Fireplaces Number 1
Fireplaces Type Family Room, Woodburning Fireplce
Equipment Not Applicable
Fireplace Y
Appliance Laundry Connection in Unit, Electric Oven, Range Hood, Water Heater
Exterior
Garage Spaces 2.0
Utilities Available Cable Available, Electricity Connected, Gas, Water Connected
Waterfront false
View Y/N false
View Neighborhood
Parking Type Attached, Asphalt, Garage Door Opener, Side Load Garage
Building
Story Two
Foundation Partial, Block
Water Municipal/City
Architectural Style French
Structure Type Stone
New Construction false
Schools
High Schools North Central High School
School District Msd Washington Township
Read Less Info
Want to know what your home might be worth? Contact us for a FREE valuation!

Our team is ready to help you sell your home for the highest possible price ASAP

© 2024 Listings courtesy of MIBOR as distributed by MLS GRID. All Rights Reserved.



