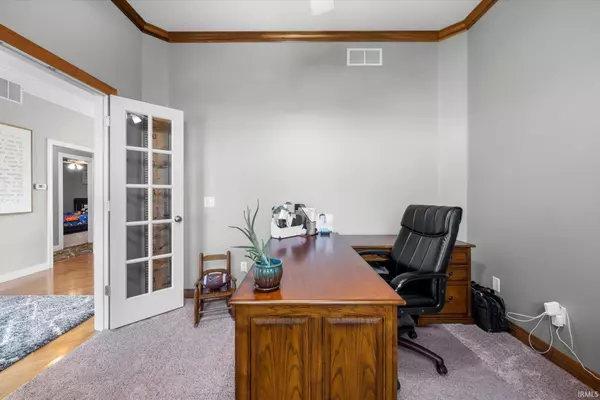$410,000
$389,900
5.2%For more information regarding the value of a property, please contact us for a free consultation.
3 Beds
4 Baths
2,603 SqFt
SOLD DATE : 04/06/2023
Key Details
Sold Price $410,000
Property Type Single Family Home
Sub Type Site-Built Home
Listing Status Sold
Purchase Type For Sale
Square Footage 2,603 sqft
Subdivision None
MLS Listing ID 202305317
Sold Date 04/06/23
Style One Story
Bedrooms 3
Full Baths 3
Half Baths 1
Abv Grd Liv Area 1,703
Total Fin. Sqft 2603
Year Built 2001
Annual Tax Amount $2,130
Tax Year 2022
Lot Size 2.000 Acres
Property Description
This custom-built split bedroom ranch boasts beautiful landscaping & sits on a 2 acre lot. The great room with fireplace features newer windows and overlooks the private pond and offers great sunset views. The living room flows right into the spacious kitchen and dining nook, and a door leads out to the recently painted deck and stamped concrete patio. The spacious master features a private door to the deck & an en suite with lots of counter space and a walk-in closet. Another bathroom adjoins the laundry room, which leads to the spacious 3 car garage. Currently used as an office, the den at the front of the home has 4th bedroom potential. The partially finished daylight basement has a half bath and plenty of storage space. This section of Hartzell Rd. has close access to I-469 but is still quiet and optimal for running and biking. Updates include paint, carpet, lighting, toilets, well pressure tank, sump pump, water heater, radon system, garage heater, celilng fans, garage door openers & more! Large living room window and master bedroom door (totaling $10k) to be replaced on Tuesday (2/28). This one is a must-see!
Location
State IN
Area Allen County
Direction From I-469 take Tillman Road Exit. East on Tillman to Hartzell Road South, turn South. Follow to Maples Road & turn right. Turn left on Hartzell. House is on the right.
Rooms
Family Room 38 x 14
Basement Full Basement, Partially Finished
Dining Room 15 x 13
Kitchen , 15 x 11
Ensuite Laundry Main
Interior
Laundry Location Main
Heating Gas, Forced Air
Cooling Central Air
Fireplaces Number 1
Fireplaces Type Gas Log
Appliance Dishwasher, Microwave, Sump Pump, Water Heater Gas, Water Softener-Owned, Window Treatment-Blinds
Laundry Main
Exterior
Garage Attached
Garage Spaces 3.0
Waterfront Yes
Waterfront Description Pond
Building
Lot Description Level, Water View
Story 1
Foundation Full Basement, Partially Finished
Sewer Septic
Water Well
Structure Type Brick,Wood
New Construction No
Schools
Elementary Schools Heritage
Middle Schools Heritage
High Schools Heritage
School District East Allen County
Others
Financing Cash,Conventional,FHA,USDA,VA
Read Less Info
Want to know what your home might be worth? Contact us for a FREE valuation!

Our team is ready to help you sell your home for the highest possible price ASAP

IDX information provided by the Indiana Regional MLS
Bought with Scott Yoder • Coldwell Banker Real Estate Group







