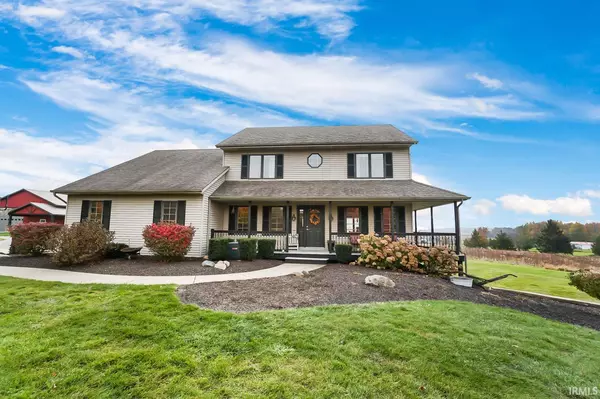$509,000
$515,000
1.2%For more information regarding the value of a property, please contact us for a free consultation.
4 Beds
4 Baths
4,216 SqFt
SOLD DATE : 04/05/2023
Key Details
Sold Price $509,000
Property Type Single Family Home
Sub Type Site-Built Home
Listing Status Sold
Purchase Type For Sale
Square Footage 4,216 sqft
Subdivision None
MLS Listing ID 202304122
Sold Date 04/05/23
Style Two Story
Bedrooms 4
Full Baths 3
Half Baths 1
Abv Grd Liv Area 3,236
Total Fin. Sqft 4216
Year Built 1991
Annual Tax Amount $3,256
Tax Year 2022
Lot Size 6.190 Acres
Property Description
SMALL ACREAGE ALERT!!!!! 4,000+ Square feet ALERT!!!!!!! 36 x 56 x 14 heated, insulated and LED lit detached pole building alert!!!! In ground pool with slide ALERT!!!!!!! Spread out in this multi-level home on 6.19 acres in the West Noble School district just on the south side of Ligonier, Indiana. Outside you'll find a rolling, well manicured 6+ acre lot with room for anything you could imagine, a wrap-around porch on the North and West sides of the home to capture the sun as it rises and sets into the neighboring woods. Out back is a fully fenced in-ground pool with attached slide surrounded by an oversized recently added stamped concrete patio, a large screened in porch for bug free nights, a 36 x 56 x 14 insulated and temp controlled pole building with in floor drains, led lighting, and garage utilities. On the main level inside: a private office greets you just inside the front door, a formal and informal living room and/or dining room, kitchen with stone countertops with an open-concept large family room with vaulted ceilings that look out over the in-ground pool. Upstairs are 4 large bedrooms and 2 full baths including the primary bedroom with attached owner's private bath. Downstairs in the fully finished walk out basement is a 3rd family room/entertainment room, kitchenette or bar area with direct access out the french doors to the exterior of the home. This homes sits back off the road and offers easy access to State Road 6 for easier winter commutes. Start showing date is 2/20/23. Swing set, shelving in detached pole building, and trampoline are excluded and will not convey with sale.
Location
State IN
Area Noble County
Direction SR 6 south. turn right onto 500 N follow to property.
Rooms
Family Room 18 x 22
Basement Finished, Full Basement, Walk-Out Basement
Dining Room 14 x 16
Kitchen Main, 14 x 20
Ensuite Laundry Main
Interior
Laundry Location Main
Heating Conventional, Forced Air, Gas
Cooling Central Air
Flooring Carpet, Hardwood Floors, Laminate, Tile, Vinyl
Fireplaces Number 1
Fireplaces Type Living/Great Rm
Appliance Dishwasher, Microwave, Refrigerator, Dryer-Electric, Range-Electric, Water Heater Gas
Laundry Main
Exterior
Garage Attached
Garage Spaces 2.0
Pool Below Ground
Amenities Available Attic Pull Down Stairs, Attic Storage, Bar, Breakfast Bar, Built-In Bookcase, Cable Ready, Ceiling-9+, Ceiling-Cathedral, Ceiling Fan(s), Closet(s) Walk-in, Countertops-Stone, Deck Covered, Deck Open, Eat-In Kitchen, Firepit, Foyer Entry, Garage Door Opener, Kitchen Island, Landscaped, Natural Woodwork, Near Walking Trail, Open Floor Plan, Patio Covered, Porch Screened, Twin Sink Vanity, Kitchenette, RV Parking, Stand Up Shower, Tub/Shower Combination, Workshop, Formal Dining Room, Garage-Heated, Great Room, Main Floor Laundry, Custom Cabinetry
Waterfront No
Roof Type Asphalt,Shingle
Building
Lot Description 6-9.999, Irregular, Level, Rolling
Story 2
Foundation Finished, Full Basement, Walk-Out Basement
Sewer Septic
Water Well
Architectural Style Traditional
Structure Type Vinyl
New Construction No
Schools
Elementary Schools West Noble
Middle Schools West Noble
High Schools West Noble
School District West Noble Schools
Others
Financing Cash,Conventional,FHA,USDA,VA
Read Less Info
Want to know what your home might be worth? Contact us for a FREE valuation!

Our team is ready to help you sell your home for the highest possible price ASAP

IDX information provided by the Indiana Regional MLS
Bought with Tammy Baumgartner • CENTURY 21 Bradley Realty, Inc







