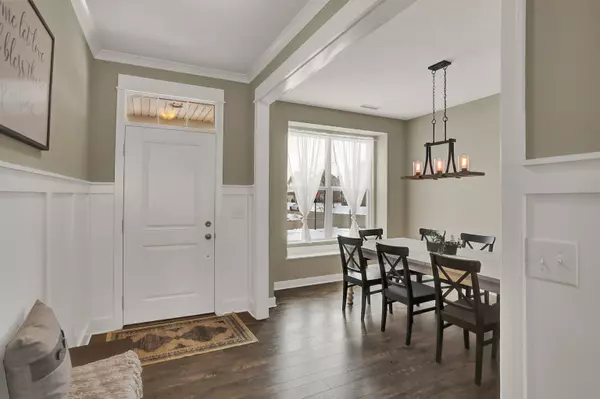$349,900
$349,900
For more information regarding the value of a property, please contact us for a free consultation.
3 Beds
3 Baths
2,381 SqFt
SOLD DATE : 04/03/2023
Key Details
Sold Price $349,900
Property Type Single Family Home
Sub Type Single Family Residence
Listing Status Sold
Purchase Type For Sale
Square Footage 2,381 sqft
Price per Sqft $146
Subdivision Hunters Crossing Estates
MLS Listing ID 21902267
Sold Date 04/03/23
Bedrooms 3
Full Baths 2
Half Baths 1
HOA Fees $33/ann
HOA Y/N Yes
Year Built 2018
Tax Year 2021
Lot Size 10,890 Sqft
Acres 0.25
Property Description
Welcome Home! Many recent upgrades done with the utmost care make this home stand out! This beautiful home features updated lighting throughout the home, main level laminate flooring, formal dining, with an updated kitchen that includes quartz countertops, tile backsplash, and a feature wall on the kitchen island. The kitchen affords the opportunity to cook, eat and enjoy guests with the open concept to the living room and sitting room. Your main level also features a mudroom with custom built in bench and storage. The 2 car garage is finished with insulation, drywall and built in cabinets. Huge primary bedroom is updated with a beautiful accent wall and spacious master bath. Friends and family can also enjoy a 2nd floor loft
Location
State IN
County Marion
Rooms
Kitchen Kitchen Updated
Interior
Interior Features Vaulted Ceiling(s), Center Island, Paddle Fan, Walk-in Closet(s), Windows Vinyl
Heating Gas
Cooling Central Electric
Fireplaces Number 1
Fireplaces Type Gas Log
Equipment Not Applicable
Fireplace Y
Appliance Electric Cooktop, Dishwasher, Electric Water Heater, Disposal, Microwave, Double Oven, Refrigerator
Exterior
Garage Spaces 2.0
Waterfront false
Parking Type Concrete
Building
Story Two
Foundation Slab
Water Municipal/City
Architectural Style Two Story
Structure Type Vinyl With Brick
New Construction false
Schools
Middle Schools Franklin Central Junior High
High Schools Franklin Central High School
School District Franklin Township Com Sch Corp
Others
Ownership Mandatory Fee
Read Less Info
Want to know what your home might be worth? Contact us for a FREE valuation!

Our team is ready to help you sell your home for the highest possible price ASAP

© 2024 Listings courtesy of MIBOR as distributed by MLS GRID. All Rights Reserved.







