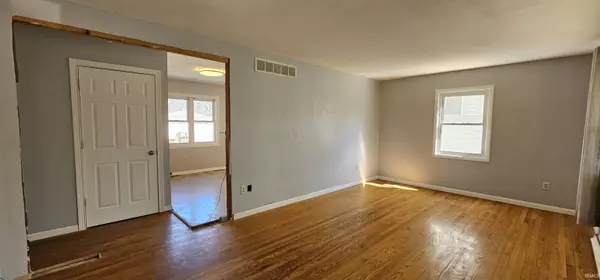$140,000
$135,000
3.7%For more information regarding the value of a property, please contact us for a free consultation.
4 Beds
1 Bath
1,660 SqFt
SOLD DATE : 04/03/2023
Key Details
Sold Price $140,000
Property Type Single Family Home
Sub Type Site-Built Home
Listing Status Sold
Purchase Type For Sale
Square Footage 1,660 sqft
Subdivision Grasmere Heights
MLS Listing ID 202308333
Sold Date 04/03/23
Style Two Story
Bedrooms 4
Full Baths 1
Abv Grd Liv Area 1,660
Total Fin. Sqft 1660
Year Built 1945
Annual Tax Amount $479
Tax Year 2022
Lot Size 5,227 Sqft
Property Description
PRICED TO SELL! Conveniently located just northeast of downtown, look at this attractive 4 bed/ 1 bath (plumbed for an add'l bath) w/ over 1600 square feet on a very picturesque, quiet street. This home just needs some finishing & TLC and the price reflects that. Some highlights include: newer vinyl siding on house & garage; newer vinyl-casement windows throughout the home; large front porch w/ PORCH SWING INCLUDED; 2 car detached garage w/ plenty of storage; nice fenced-in backyard w/ fire pit that is perfect for roasting marshmallows; original hardwood flooring in living room, hallway & two bedrooms on main level. Eat-in kitchen is sizeable & includes gas oven/range, & dishwasher. Upstairs are two additional bedrooms--please note that there is gorgeous vinyl plank flooring that has been partially laid but just needs finished--don't worry, remaining flooring is still wrapped in original boxes making it easier to finish the job! Basement is partially finished & is ready for someone to redesign & refurb. Laundry room is in basement along w/ utility sink. A nice bonus---the WASHER & DRYER are INCLUDED IN THE SALE! So much potential w/ amazing curb appeal! CASH AND CONVENTIONAL ONLY. All offers must include either proof of funds or current pre-approval letter---LOCAL LENDERS PREFERRED. Allow 48 hour response time on all offers. Property to be sold AS IS.
Location
State IN
Area Allen County
Zoning R1
Direction Take Anthony going north and turn right (east) onto Glenwood Avenue for a little over 3 blocks. House will be on the left.
Rooms
Basement Full Basement
Kitchen Main, 15 x 12
Ensuite Laundry Lower
Interior
Laundry Location Lower
Heating Forced Air, Gas
Cooling Central Air
Flooring Carpet, Hardwood Floors
Fireplaces Type None
Appliance Dishwasher, Washer, Window Treatments, Cooktop-Gas, Kitchen Exhaust Hood, Oven-Gas, Range-Gas, Water Heater Gas
Laundry Lower
Exterior
Exterior Feature Sidewalks
Garage Detached
Garage Spaces 2.0
Fence Chain Link
Amenities Available Dryer Hook Up Gas, Patio Open, Porch Covered, Range/Oven Hook Up Gas
Waterfront No
Roof Type Asphalt,Shingle
Building
Lot Description Level
Story 2
Foundation Full Basement
Sewer City
Water City
Architectural Style Bungalow
Structure Type Vinyl
New Construction No
Schools
Elementary Schools Brentwood
Middle Schools Lakeside
High Schools North Side
School District Fort Wayne Community
Others
Financing Cash,Conventional
Read Less Info
Want to know what your home might be worth? Contact us for a FREE valuation!

Our team is ready to help you sell your home for the highest possible price ASAP

IDX information provided by the Indiana Regional MLS
Bought with Brian Finley • F.C. Tucker Fort Wayne







