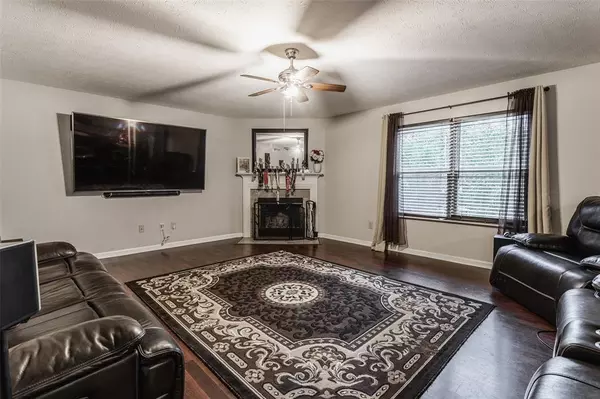$310,000
$320,000
3.1%For more information regarding the value of a property, please contact us for a free consultation.
5 Beds
3 Baths
3,296 SqFt
SOLD DATE : 02/06/2023
Key Details
Sold Price $310,000
Property Type Single Family Home
Sub Type Single Family Residence
Listing Status Sold
Purchase Type For Sale
Square Footage 3,296 sqft
Price per Sqft $94
Subdivision Churchman Manor
MLS Listing ID 21891575
Sold Date 02/06/23
Bedrooms 5
Full Baths 3
HOA Fees $15
HOA Y/N Yes
Year Built 2011
Tax Year 2021
Lot Size 7,492 Sqft
Acres 0.172
Property Description
Welcome to this move-in ready 5 bedroom, 3 full bathroom spacious home! Enjoy entertaining or spending quiet time in the family room with a fireplace open to the kitchen. Cooking is a delight in this stylish kitchen with a center island, and recent updates including the backsplash, stove, microwave and refrigerator. This property has an open concept with a guest bedroom and full bathroom on the main level. Upstairs you will find a loft with walk-in closets in every bedroom. The master suite has a garden tub, separate shower, a double vanity and two walk-in closets! Don't wait, make this beautiful home yours today!
Location
State IN
County Marion
Rooms
Main Level Bedrooms 1
Interior
Interior Features Hardwood Floors, Wood Work Painted, Eat-in Kitchen, Center Island
Heating Forced Air, Electric
Cooling Central Electric
Fireplaces Number 1
Fireplaces Type Great Room
Equipment Smoke Alarm
Fireplace Y
Appliance Electric Cooktop, Dishwasher, Disposal, Electric Oven, Refrigerator, Electric Water Heater, Water Softener Rented
Exterior
Garage Spaces 2.0
Parking Type Attached, Concrete, Garage Door Opener
Building
Story Two
Foundation Slab
Water Municipal/City
Architectural Style TraditonalAmerican
Structure Type Vinyl With Brick
New Construction false
Schools
Elementary Schools Thompson Crossing Elementary Sch
High Schools Franklin Central High School
School District Franklin Township Com Sch Corp
Others
HOA Fee Include Entrance Common
Ownership Mandatory Fee
Acceptable Financing Conventional, FHA
Listing Terms Conventional, FHA
Read Less Info
Want to know what your home might be worth? Contact us for a FREE valuation!

Our team is ready to help you sell your home for the highest possible price ASAP

© 2024 Listings courtesy of MIBOR as distributed by MLS GRID. All Rights Reserved.







