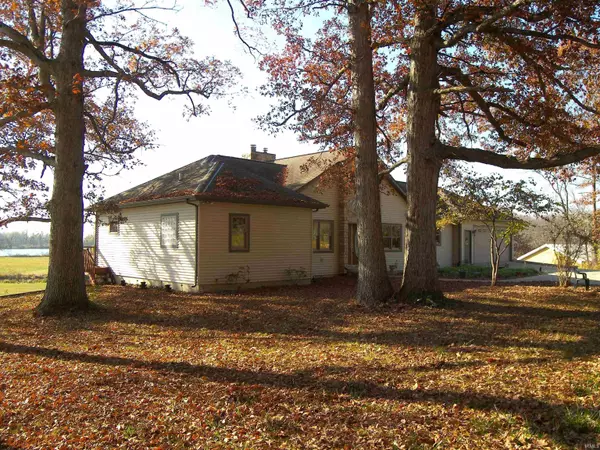$580,000
$595,000
2.5%For more information regarding the value of a property, please contact us for a free consultation.
3 Beds
3 Baths
3,075 SqFt
SOLD DATE : 03/24/2023
Key Details
Sold Price $580,000
Property Type Single Family Home
Sub Type Site-Built Home
Listing Status Sold
Purchase Type For Sale
Square Footage 3,075 sqft
Subdivision None
MLS Listing ID 202245383
Sold Date 03/24/23
Style One Story
Bedrooms 3
Full Baths 2
Half Baths 1
Abv Grd Liv Area 1,745
Total Fin. Sqft 3075
Year Built 2003
Annual Tax Amount $1,970
Tax Year 2022
Lot Size 4.930 Acres
Property Description
Quick possession available with this quality constructed Rich Delagrange (Legacy Homes) custom built 3 bedroom 2.5 bath one owner home on approx 5 acres on Carr Lake. The main level features a vaulted great room (double entry doors, main living area, formal dining area) with wood ceiling, floor to ceiling wood burning fireplace and an atrium door to the rear balcony deck. The center island kitchen has ceramic tile flooring, hickory cabinetry, poplar woodwork, pantry closet, appliance package and is open to the breakfast nook with ample windows and an exterior door leading to the large balcony deck. The master suite offers a tray ceiling, two walk-closets and a private bath (dual sinks, whirlpool tub, separate shower) and a glass slider that leads to the rear balcony deck. Decent sized laundry room (with washer, dryer and a utility sink), a half bath and an attached 2 car garage. The finished walk-out lower level has a large family room (with wet bar, a woodburning stone fireplace and a glass slider leading to the rear patio), 2 additional bedrooms (each have a large walk-in closet), a full bath, mechanical/storage room plus an additional 2 car garage. Amenities include: Anderson windows, geothermal heating and cooling, solid 6 panel doors, surround sound speakers, pocket doors, 200 amp breaker box, Pex plumbing with ManaBloc system, gas powered 7550 watt generator & more! There is a 30x60 metal pole building partitioned into 2 large rooms (one with concrete floor and woodburning stove). Enjoy panoramic views and shimmering sunsets from the rear balcony deck or the large level lakefront yard. Carr Lake is a 79 acre no wake rural fishing lake (max depth 39 ft) known for largemouth bass, sunfish, perch, crappie and bluegill. A lakefront paradise only a few minutes south of Warsaw.
Location
State IN
Area Kosciusko County
Direction From Warsaw go south on Buffalo St, turn on Ranch Road (by Red Horse), becomes County Farm Road, west on Hoppus Road. Property is down a long asphalt lane (south side of road) at the end of the lane.
Rooms
Family Room 25 x 18
Basement Finished, Full Basement, Walk-Out Basement
Dining Room 16 x 10
Kitchen Main, 14 x 13
Ensuite Laundry Main
Interior
Laundry Location Main
Heating Electric, Forced Air, Geothermal
Cooling Central Air, Geothermal
Flooring Carpet, Ceramic Tile, Laminate
Fireplaces Number 2
Fireplaces Type Family Rm, Living/Great Rm, Wood Burning, Two
Appliance Dishwasher, Microwave, Refrigerator, Washer, Window Treatments, Cooktop-Electric, Dryer-Electric, Humidifier, Kitchen Exhaust Downdraft, Oven-Built-In, Oven-Electric, Water Heater Electric, Water Softener-Owned
Laundry Main, 8 x 8
Exterior
Exterior Feature None
Garage Attached
Garage Spaces 2.0
Fence None
Amenities Available 1st Bdrm En Suite, Built-In Speaker System, Ceiling-Tray, Ceiling Fan(s), Ceilings-Vaulted, Central Vacuum System, Closet(s) Walk-in, Deck Open, Detector-Smoke, Disposal, Dryer Hook Up Electric, Garage Door Opener, Jet Tub, Generator Ready, Kitchen Island, Open Floor Plan, Patio Covered, Pocket Doors, Six Panel Doors, Twin Sink Vanity, Utility Sink, Wet Bar, Stand Up Shower, Tub and Separate Shower, Tub/Shower Combination, Great Room, Main Floor Laundry, Washer Hook-Up
Waterfront Yes
Waterfront Description Lake
Roof Type Shingle
Building
Lot Description Lake, Slope, Water View, Waterfront, Waterfront-Level Bank
Story 1
Foundation Finished, Full Basement, Walk-Out Basement
Sewer Septic
Water Well
Architectural Style Walkout Ranch
Structure Type Vinyl
New Construction No
Schools
Elementary Schools Claypool
Middle Schools Edgewood
High Schools Warsaw
School District Warsaw Community
Others
Financing Cash,Conventional,FHA,VA
Read Less Info
Want to know what your home might be worth? Contact us for a FREE valuation!

Our team is ready to help you sell your home for the highest possible price ASAP

IDX information provided by the Indiana Regional MLS
Bought with Scott Darley • Coldwell Banker Real Estate Group







