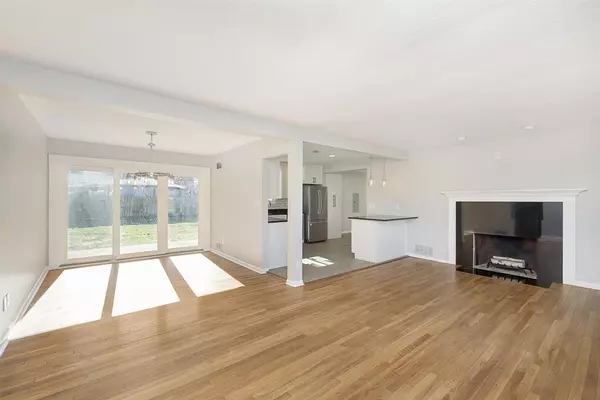$278,000
$280,000
0.7%For more information regarding the value of a property, please contact us for a free consultation.
3 Beds
2 Baths
1,542 SqFt
SOLD DATE : 03/22/2023
Key Details
Sold Price $278,000
Property Type Single Family Home
Sub Type Single Family Residence
Listing Status Sold
Purchase Type For Sale
Square Footage 1,542 sqft
Price per Sqft $180
Subdivision Pickwick Village
MLS Listing ID 21894443
Sold Date 03/22/23
Bedrooms 3
Full Baths 2
HOA Y/N No
Year Built 1955
Tax Year 2022
Lot Size 0.395 Acres
Acres 0.3949
Property Description
Are you looking for a great lot? Updated kitchen and baths? Then you gotta come check out this refreshed stunner in Washington Twp! There's so much to love about this great home. You'll feel right at home as you step into the open floor plan and feel the warmth of the hardwood floors and wood burning fireplace. The freshly painted neutral interior is ready for you to show your personality! Stay engaged with family and friends as you hang out in the updated kitchen with gorgeous granite counters, tile floors and stainless steel appliances. The primary ensuite bedroom has an amazing closet! Outside, you'll enjoy the large lot with new front landscaping and a big backyard with a koi pond.
Location
State IN
County Marion
Rooms
Main Level Bedrooms 3
Interior
Interior Features Attic Access, Hardwood Floors, Screens Complete, Windows Thermal, Windows Vinyl, Wood Work Painted, Breakfast Bar, Hi-Speed Internet Availbl, Pantry, Programmable Thermostat
Heating Forced Air, Gas
Cooling Central Electric
Fireplaces Number 1
Fireplaces Type Great Room, Woodburning Fireplce
Equipment Smoke Alarm
Fireplace Y
Appliance Dishwasher, Disposal, Electric Oven, Refrigerator, MicroHood, Tankless Water Heater
Exterior
Exterior Feature Water Feature Fountain
Garage Spaces 2.0
Utilities Available Gas
Parking Type Asphalt, Attached, Garage Door Opener, Heated
Building
Story One
Foundation Block
Water Private Well
Architectural Style Ranch
Structure Type Aluminum Siding, Vinyl With Stone
New Construction false
Schools
School District Msd Washington Township
Others
Acceptable Financing Conventional
Listing Terms Conventional
Read Less Info
Want to know what your home might be worth? Contact us for a FREE valuation!

Our team is ready to help you sell your home for the highest possible price ASAP

© 2024 Listings courtesy of MIBOR as distributed by MLS GRID. All Rights Reserved.







