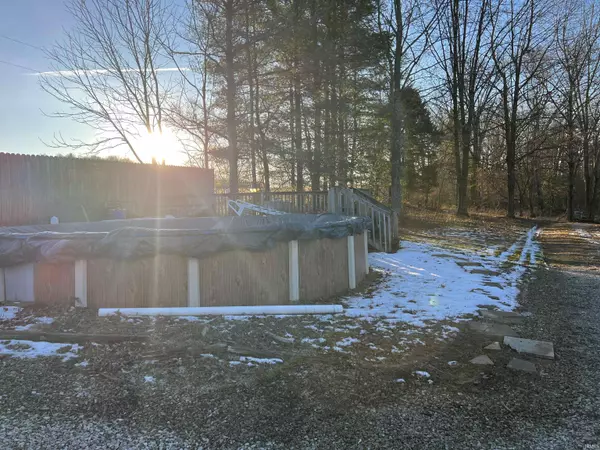$250,000
$264,900
5.6%For more information regarding the value of a property, please contact us for a free consultation.
3 Beds
2 Baths
2,128 SqFt
SOLD DATE : 03/17/2023
Key Details
Sold Price $250,000
Property Type Single Family Home
Sub Type Site-Built Home
Listing Status Sold
Purchase Type For Sale
Square Footage 2,128 sqft
Subdivision None
MLS Listing ID 202302023
Sold Date 03/17/23
Style Two Story
Bedrooms 3
Full Baths 2
Abv Grd Liv Area 1,064
Total Fin. Sqft 2128
Year Built 1985
Annual Tax Amount $1,098
Tax Year 2022
Lot Size 8.400 Acres
Property Description
A must see! This secluded home offers 3 bedrooms and 2 full baths , with a walk out basement . the upstairs has 2 bedrooms and an open concept floor plan , as you go downstairs there is an xtra refrigerator and sink , as you enter the family room there is a wood burning stove for a secondary heat source. There is a full bath which includes a Sauna ,and a jet tub, the 3rd bedroom and laundry room are also located downstairs . This home has 8 acres and a concrete pad that was used for basketball but its huge and could possibly build a pole barn there and a small fenced in yard for pets , There is also an above ground pool located at the top of the hill by the home. Schedule your showing today!!! PROPERY IS SOLD AS-IS
Location
State IN
Area Greene County
Direction FROM BLOOMINGTON TAKE 45 TO 54 TO OWENSBURG RD , THEN GO ABOUT 1 -1/2 MILE HOME ON THE LEFT
Rooms
Family Room 9 x 33
Basement Finished, Partial Basement, Walk-Out Basement
Dining Room 11 x 12
Kitchen Main, 12 x 16
Ensuite Laundry Lower
Interior
Laundry Location Lower
Heating Propane, Forced Air, Heat Pump
Cooling Central Air
Flooring Carpet, Vinyl
Fireplaces Number 1
Fireplaces Type 1st Bdrm, Wood Burning
Appliance Dishwasher, Microwave, Refrigerator, Washer, Dryer-Electric, Pool Equipment, Range-Electric, Water Heater Electric, Sauna, Basketball Goal
Laundry Lower
Exterior
Garage Basement
Garage Spaces 1.0
Amenities Available Ceiling Fan(s), Countertops-Laminate, Deck Covered, Deck Open, Garden Tub, Open Floor Plan
Waterfront No
Roof Type Shingle
Building
Lot Description Irregular, Level, Partially Wooded, Rolling
Story 2
Foundation Finished, Partial Basement, Walk-Out Basement
Sewer Septic
Water City
Architectural Style Walkout Ranch
Structure Type Shingle,Stone,Vinyl
New Construction No
Schools
Elementary Schools Eastern Greene
Middle Schools Eastern Greene
High Schools Eastern Greene
School District Eastern Greene Schools
Others
Financing Cash,Conventional,FHA
Read Less Info
Want to know what your home might be worth? Contact us for a FREE valuation!

Our team is ready to help you sell your home for the highest possible price ASAP

IDX information provided by the Indiana Regional MLS
Bought with Angela Stevens • Sycamore Realty and Investments







